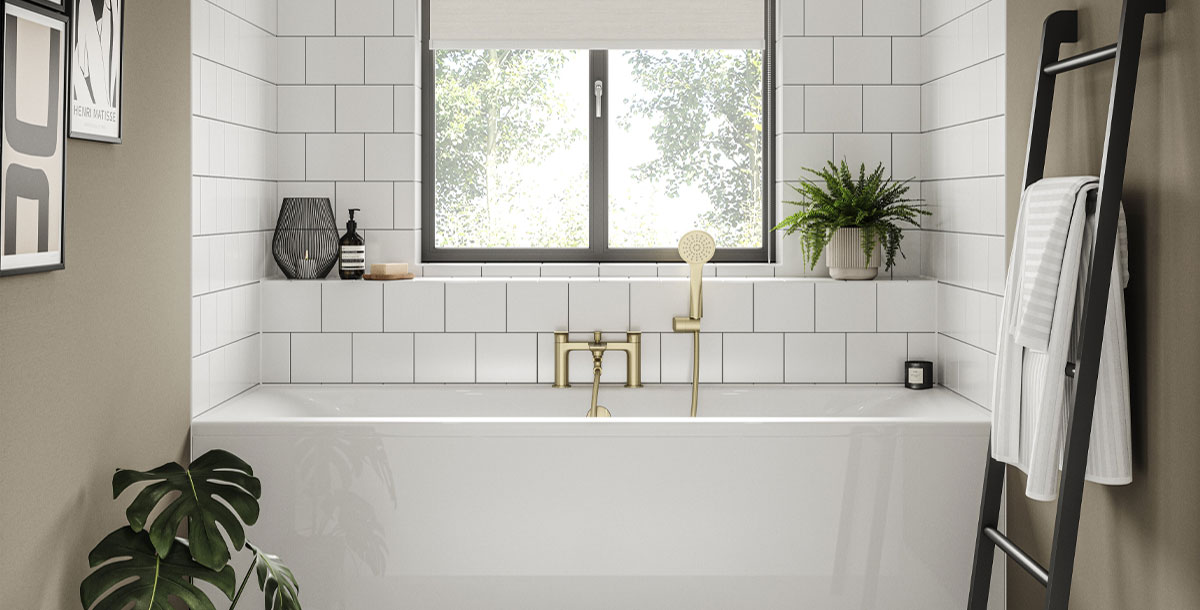9 simple ways to maximise space in a small bathroom
From savvy storage ideas, to compact fittings and units, here's how to boost your bathroom
They are often the smallest spaces in a property, but with a bit of ingenuity, a compact bathroom can still offer plenty in terms of style and functionality. Designers and architects are well versed in getting the most of tight space, or you could try out an online planning tool to see what’s possible with different layouts. Before you start, take a look at these simple small bathroom ideas.
1. Fit the bath wall-to-wall
Make use of an end wall with a window by putting in an inset bath. A standard tub is 700mm wide, but there are space-saving designs that narrow to around 500mm at one end if you need more room in front. This Enviro Lucite acrylic bath is from Britton.
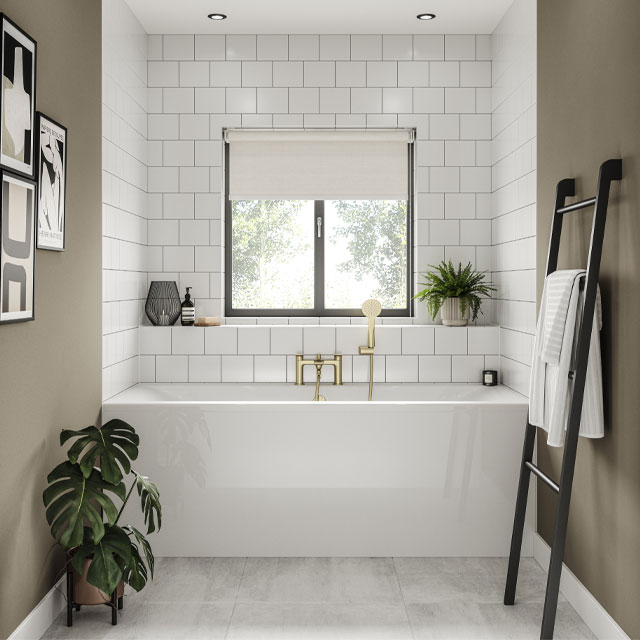
Photo: Britton
2. Central grouping
This clever design, in the home of architect James Beazer of Urban Mesh, manages to squeeze a bath, shower and vanity into a compact area with an unusual but effective small bathroom layout.
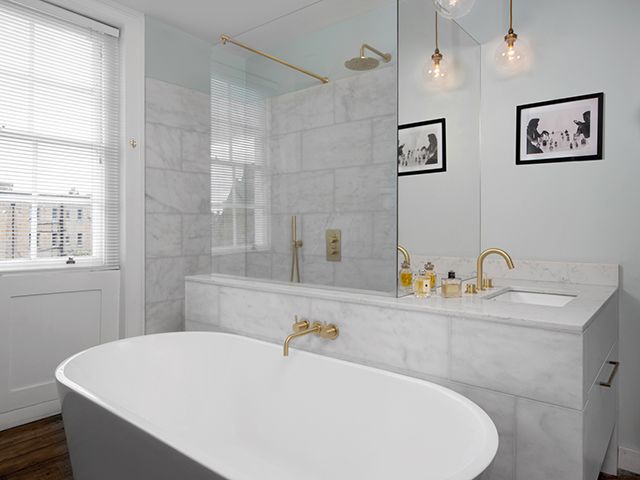
Photo: Juliet Murphy
3. Transform a recess
Why not turn a big alcove or similar recessed area into a walk-in shower? The walls and floor will need to be waterproofed and the shower valve and drainage must be installed before the surfaces are tiled, so while it’s not the simplest of small bathroom ideas, it is an effective one. These Seaton ceramic wall tiles in Ice Cream, Shrimp and Beach Hut are paired with Brick Lane porcelain floor tiles in Swanfield Street, all from Ca’ Pietra.
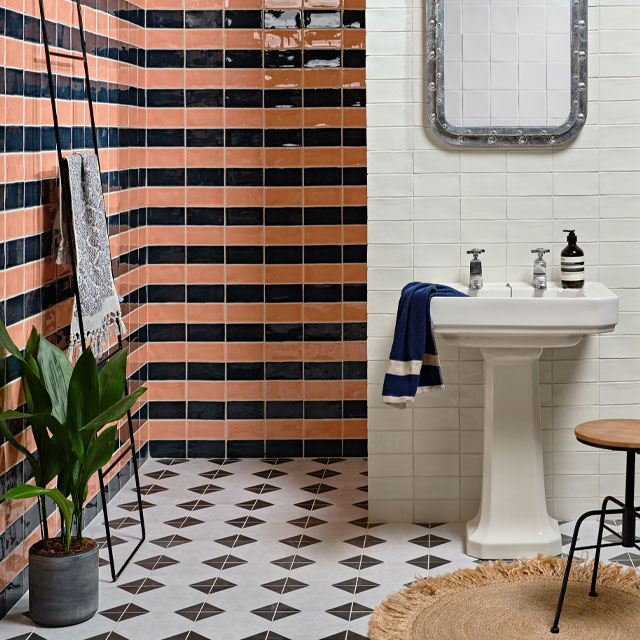
Photo: Ca’ Pietra
4. Tiny tub for a small bathroom
A standard bath is 1,700mm long, but there are shorter 1,500mm designs available, or even deep soaker tubs at just 1,400mm or less. They may be just right for an alcove or next to a shower enclosure. This Tubby Too Iso-Enamel rolltop bath is from Albion Bath Company. Also consider a round bath, which can work well when you’re dealing with tricky proportions.
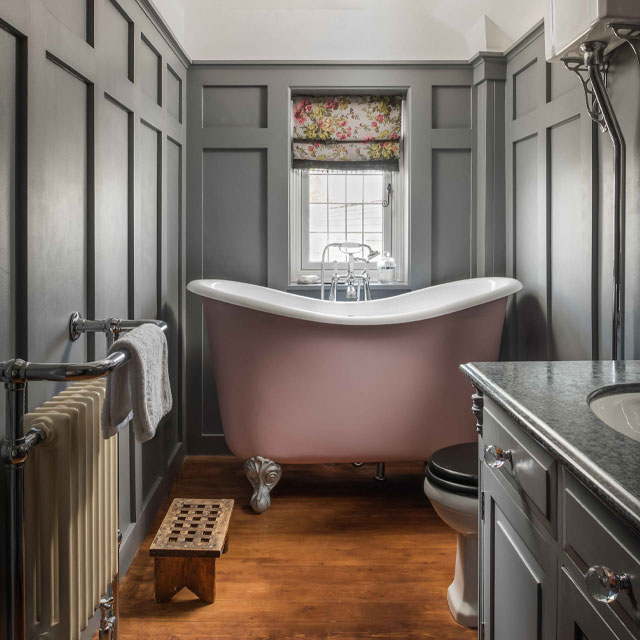
Photo: Albion Bath Company
5. Walk-through showers
Where an enclosed shower would have created a physical divide in this small bathroom by Tsuruta Architects, a single pane of glazing helps the space feel open, while also remaining practical when showering.
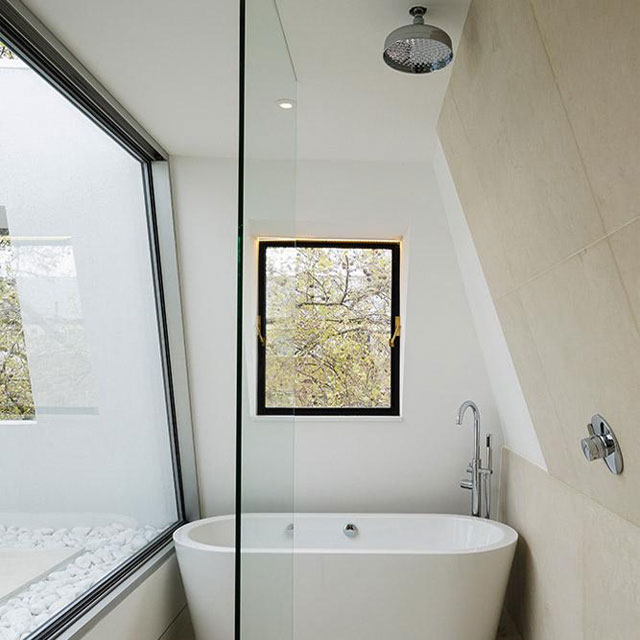
Photo: Tim Crocker
6. Wall-mounted cabinets
Clutter makes a small room look smaller, but having floorspace in view makes it look bigger. Investing in wall-mounted storage is a simple-but-effective win on both counts. This Smyle wall-mounted vanity unit in Medioevo lacquered glass with mirrored cabinet is from CP Hart.
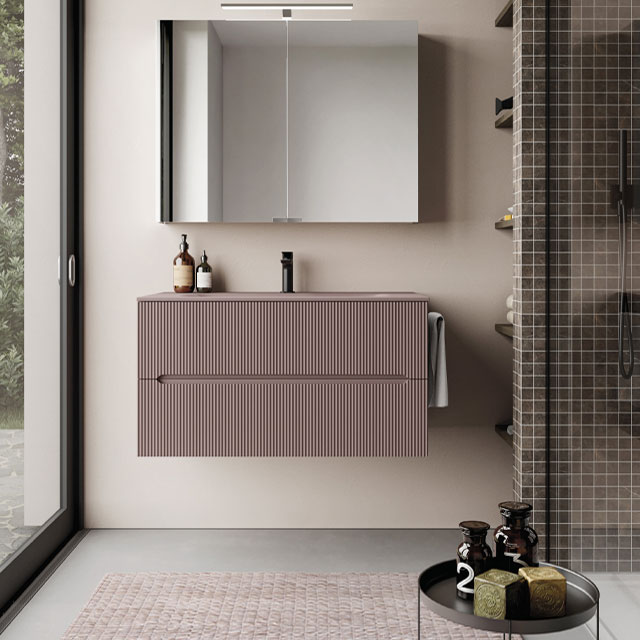
Photo: CP Hart
7. Try a narrow basin
A trough-style basin takes up limited floorspace, which is ideal in a narrow room. Try Kast or Lusso for styles in concrete and stone. This small bathroom idea by Tom Cox of Hám Interiors features a custom-made Lion Paw cast-iron vanity unit and basin, gold reeded mirror and Birds of Paradise oil on canvas, all from Studio Hám.
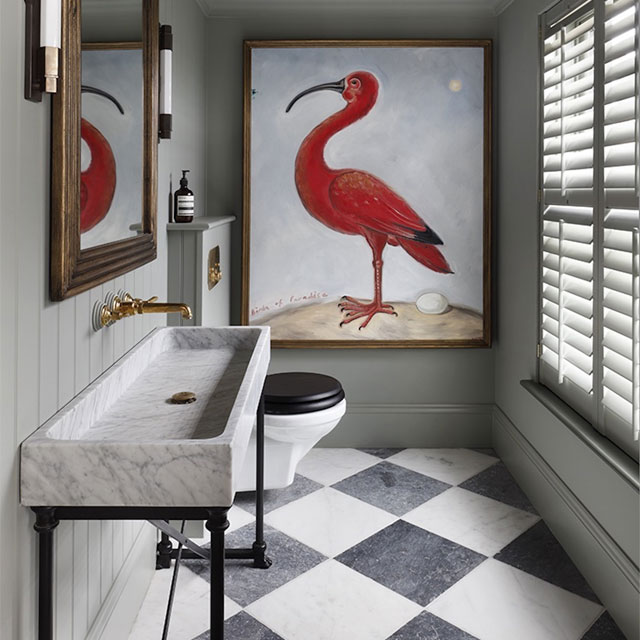
Photo: Alexander James
8. Use pocket doors
Swapping a hinged door for a sliding or pocket design to free up floorspace is a simple small bathroom idea. Or rehang a hinged door so that it opens outwards from the room. This sliding reclaimed timber barn door, sliding rail kit and bespoke reclaimed timber vanity unit are from The Main Company.
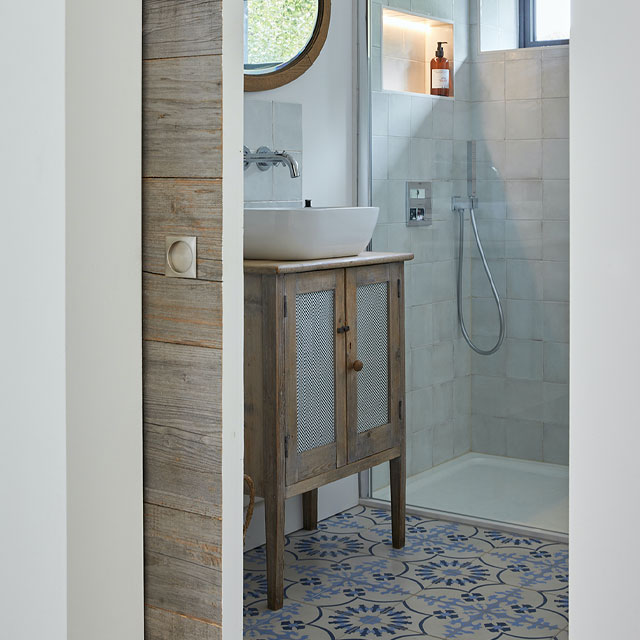
Photo: The Main Company
9. Leave enough space
Allow 60-70cm of empty space in front of a loo or basin and a metre clearance from a bath or a shower entrance. Companies such as Duravit and Villeroy & Boch have online planning tools to let you try different layouts. This loft extension by Interior Fox uses Hoxton tiles and Cosmic tiles from Mandarin Stone.
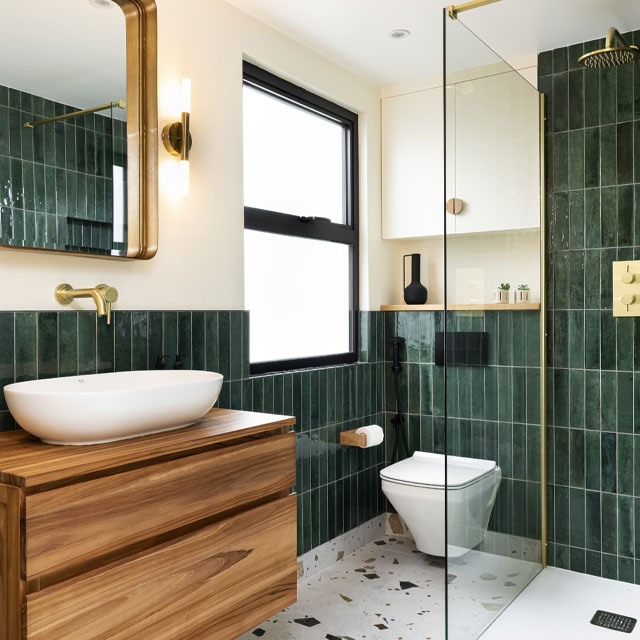
Photo: Veronica Rodriguez
Additional words by Victoria Purcell

