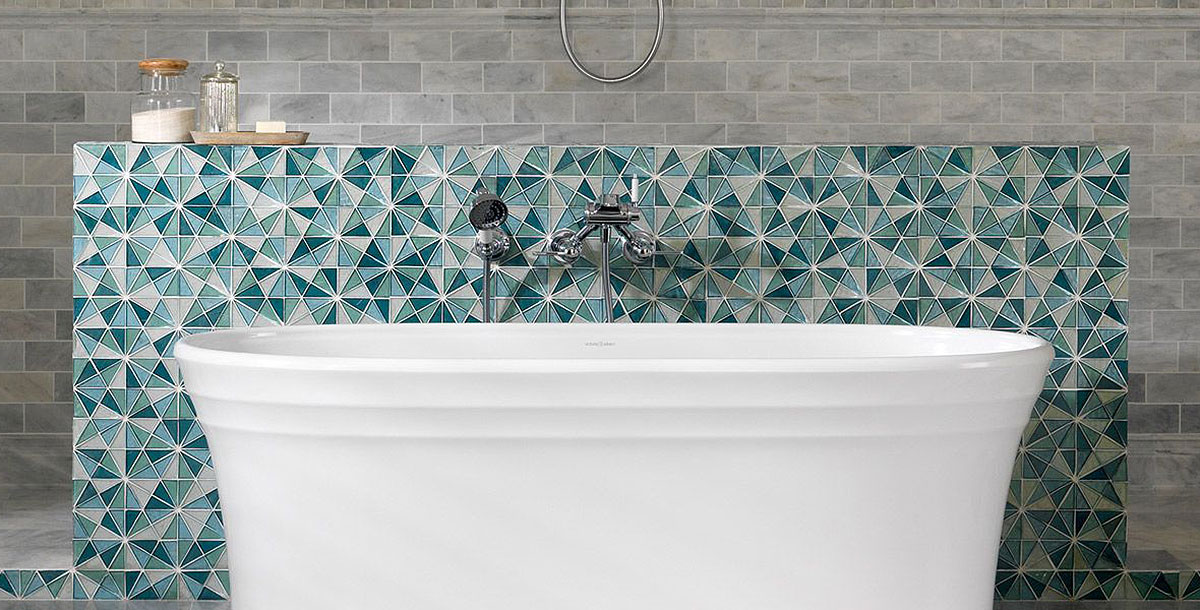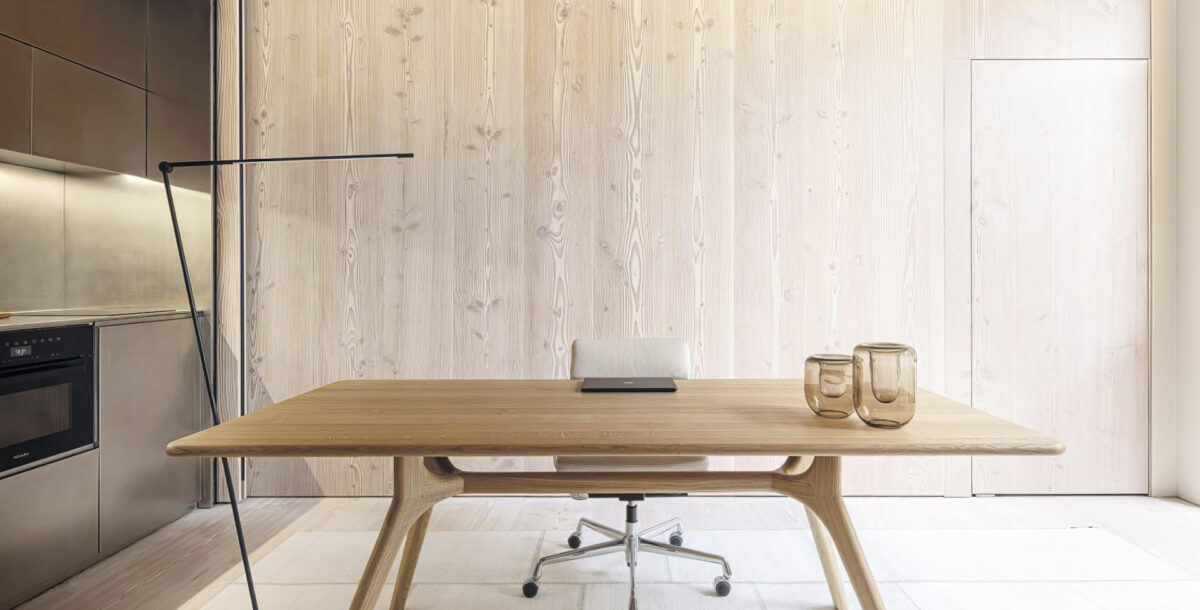How to remodel your bathroom to create space
A smarter look is often simple to achieve with compact sanitaryware and clever design tricks
Generally short on space, the average UK bathroom rarely works as well as it could. Many are shoehorned into a room where the position of utilities dictates where the main elements sit, but a clever bathroom remodel with smart storage and clever fixtures can help create more space.
Remodelling doesn’t mean having to rip everything out and start from scratch. A smarter, sleeker look is often simple to achieve with space-saving furniture, sanitaryware to suit the situation and some clever design tricks.
1. List your needs
While every bathroom is different, there are some common problems – a lack of space, shortage of storage and a haphazard layout.
Start planning for your bathroom remodel by listing the issues with your current bathroom, as well as the things you like about it. It may be that you don’t use the bath as often as a shower, so you could remove the bath to gain some extra space for storage.
For now, don’t factor in budget – this process is about identifying what your bathroom needs to work well and can be adapted to suit your spend.
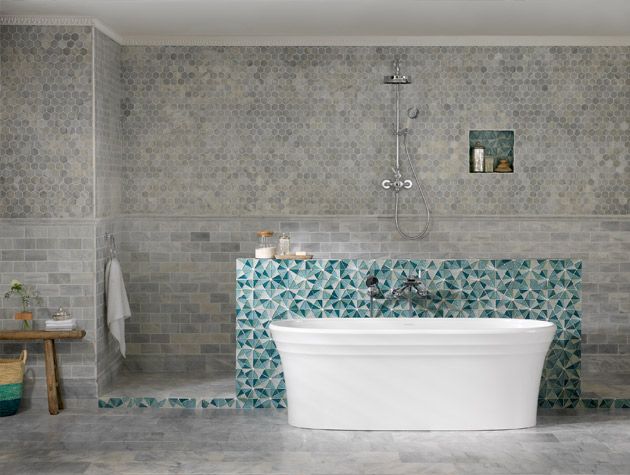
Photo: Victoria + Albert Baths
2. Measure up
Next, take accurate dimensions of the room, find out where your water, waste and heating pipes are, and try a few online planning tools to experiment with different arrangements. ‘Layout is a major factor in any successful bathroom renovation,’ says Leanne Martin, head of product at Ideal Standard.
‘For example, furniture that fits in corners is useful for packing more features into a small space. Could repositioning the basin and WC leave you with room for a freestanding bath, or could a slim-line basin or compact WC free up space for extra storage? Prior to ordering any products, consult a plumber who will be able to advise if your fixtures can be moved and check that the plans you have for your project are possible. ’
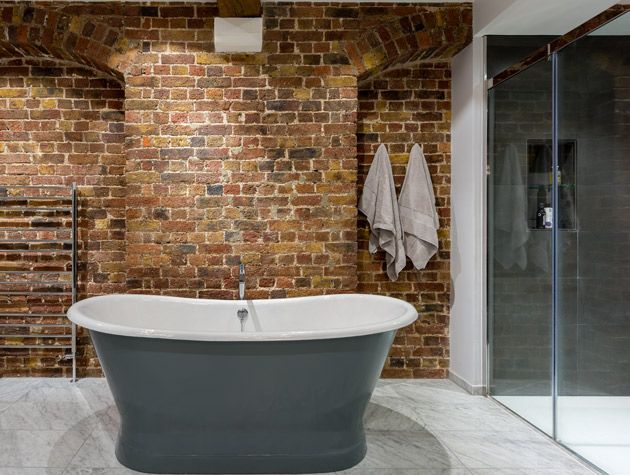
Photo: Holt Construction
3. Reconfigure the essentials
Moving plumbing and soil pipes tends to be the most expensive and time-consuming part of a bathroom remodel.
However, it’s often the key to creating better flow within the layout, meaning you may be able to tuck a WC around a corner or make a bath or shower more accessible. When planning, don’t forget details that can go overlooked, such as provision for an extractor fan, where your room’s windows are located and which direction the door opens.
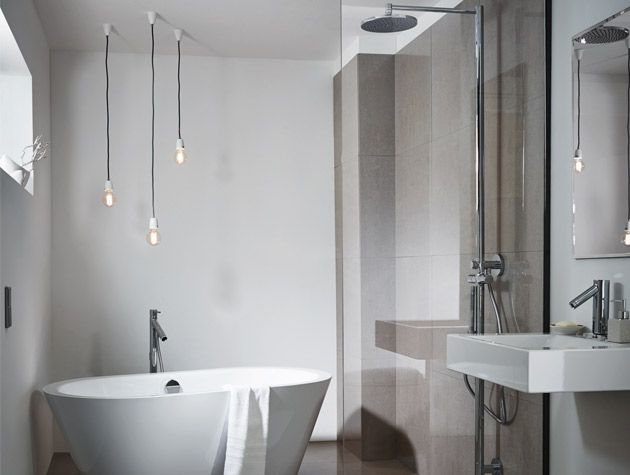
Photo: Bette
4. Maximise storage
Clutter-free bathrooms don’t happen by accident, so when you’re remodelling, it’s crucial to include sufficient storage, and banish visual clutter, such as pipework. Try to explore as many options as possible.
‘You could make the most of narrow wall spaces with tall, pigeonhole-style shelves,’ suggests James Holt, co-founder of Holt Construction. ‘They are wonderfully compact and still allow you to display items. You could also declutter your shower by incorporating recessed panels to ensure your toiletries are close to hand.’
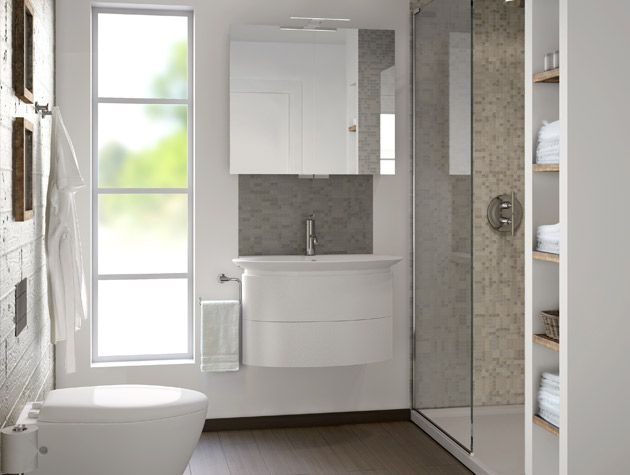
Photo: Kohler
5. Smarten up sanitaryware
Baths, basins, WCs and showers take up the most room. While size and shape options were limited only a few years ago, now there’s a huge amount of choice to help you remodel your bathroom, including compact designs and short-projection sanitaryware.
‘A room that’s overcrowded, with products that are not needed or sanitaryware whose size has been underestimated, is a common issue,’ explains Milena Cox, marketing manager at Catalano. ‘Ensure you think about what size basin and WC will work best. Baths especially need to be carefully measured – many people overlook the basics of simply being able to get a new tub into the home.’
Search for pieces that solve a specific problem, such as P-shaped shower baths that combine the best of both worlds while proving extra room for showering, and freestanding baths that continue down to the floor, allowing for the waste pipes to be hidden below.
As an alternative to standard shower enclosure sizes, consider a bespoke area, which can make the most of the available space in awkwardly shaped rooms with recesses, alcoves and sloping ceilings.
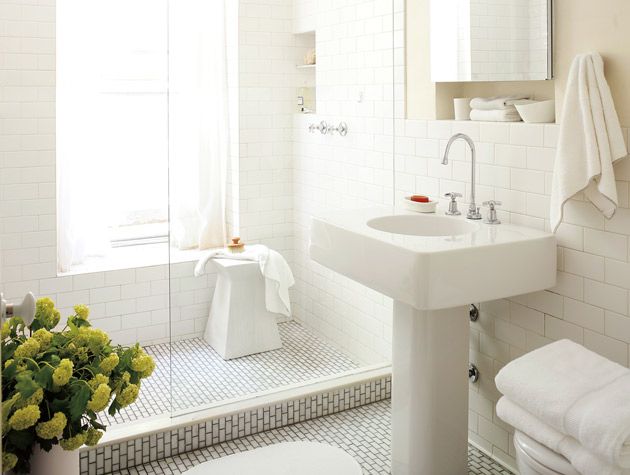
Photo: Arcade Bathrooms
Key tips before you buy bathroom furniture
- If you’re buying furniture from a range, see it in the flesh before you invest to get an idea of how much clearance is needed for drawers and doors and the amount of space inside.
- Look for wall-hung designs with recesses to conceal pipework – this will free up floor area to create the impression of a larger room.
- Reduced-depth and handleless units will make the bathroom feel more spacious, too.
- For pipework that can’t be hidden with furniture, think about adding a false stud wall that can provide an additional surface on which to mount furniture. Boxing in pipes is an option, but tends to be cumbersome and takes up space that could be given over to something more useful.

