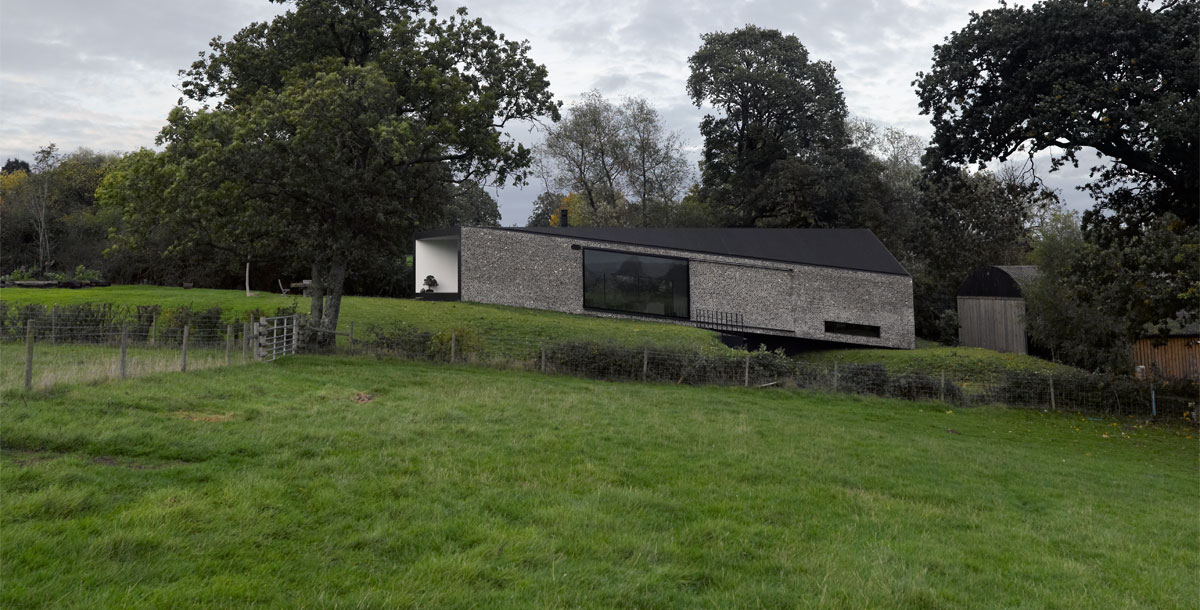Two Cocks Farm microbrewery
Michael and Phil swapped cocktails for cockerels by building a flint-clad farmhouse in the heart of the Berkshire countryside
Back in 2009, if you’d told Michael Butcher and Phil Palmer that they’d be donning wellies at 5am every morning to feed their menagerie of livestock, they’d have thought you deranged. As dedicated urbanites with high-flying jobs (Phil in marketing and Michael as editor of a celebrity gossip magazine), their lives in London’s Soho couldn’t have been more different from the hops, geese and mud that now occupy them full-time at the Grand Designs Two Cocks Farm.
It was almost an accident that their lives changed so dramatically. While looking for a weekend country home, the couple came across a plot in Berkshire that immediately piqued their interest. ‘We’d achieved everything we’d wanted to achieve in our careers,’ says Phil. ‘My voice went, so that was causing me problems with my job.
Michael found this place online and we decided to look at it, but it was actually everything we didn’t want.’ The rural smallholding was 40 acres instead of the two they’d planned for, and there was an ugly pseudo-alpine cabin on the site, which Kevin dubbed an Alaskan mass-murderer’s homestead.
But these were the least of their worries. More drastic was an agricultural tie, which meant the owners had to farm the land in order to live there. This couldn’t be a casual weekend affair: the rules stipulated that the smallholding had to turn enough profit to sustain one person – which would be no mean feat, considering that Phil and Michael had never farmed before.
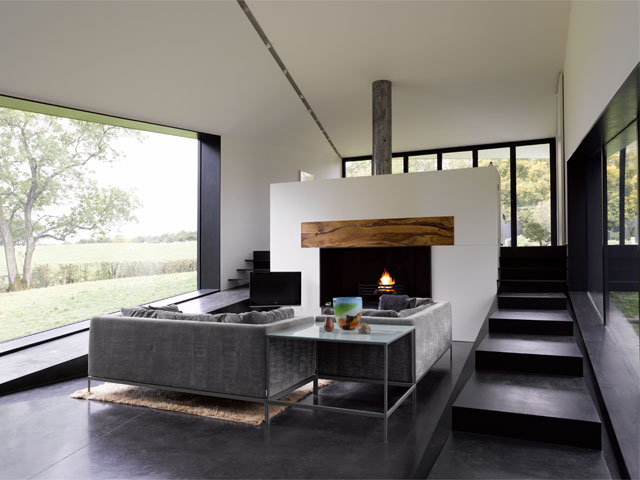
The fireplace lintel was a fallen log from one of the site’s oak trees, transformed by film-prop and furniture maker Craig Narramore. Photo: Jefferson Smith
As Phil explains, however, ‘The chance seemed too good to turn down.’ ‘There’s something quite magical about this place,’ adds Michael. ‘As soon as we got to the top of the hill, we knew that we were going to buy it.’ What’s so impressive is just how quickly and thoroughly the pair immersed themselves in a new life.
Soon after the sale went through, the couple moved in to the timber cabin, bought two working dogs (Daisy and Blake) and threw themselves into turkey farming. Some months later, they discovered a gap in the market for speciality meats, and soon switched tack to more lucrative rare-breeds farming.
They even set up a microbrewery to make their own craft beer. It’s amazing what you can achieve with commitment and a lot of online research. Two years later, Phil and Michael started to think about building a place of residence more suited to them and enlisted architect Sara Guardhouse of Taate who started drawing concepts for a new home: a steel-framed, multi-level monolith that would be partly submerged in the hillside.
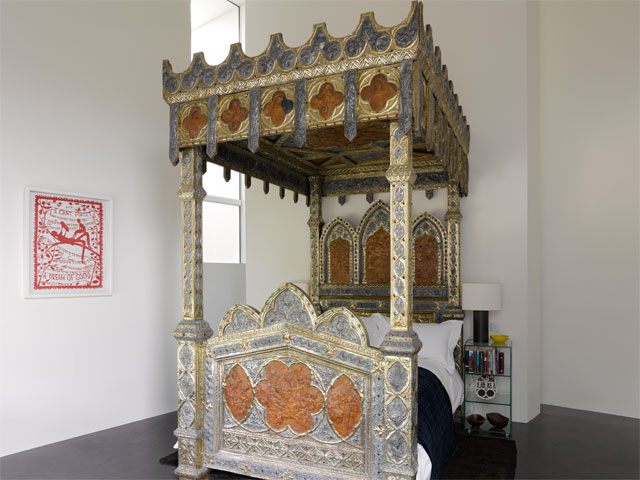
Architect Sara Guardhouse designed a lot of the internal spaces around Phil and Michael’s existing furniture, such as their incredible Gothic Revival bed. Photo: Jefferson Smith
The plan was that the L-shaped lower floor would be dedicated to the agricultural business (including an office, utility room, seed room, storage and mud room with a separate entrance), as well as housing a guest bedroom and bathroom. Half of this floor would be covered by a grass roof, while the other half would support a rectangular second storey.
Upstairs, a kitchen, open-plan living room (with a huge retractable glass window leading to the lawn) and master bedroom would lie on three different levels, following the slope of the hill. The entire volume would be covered in a waterproof rubber membrane, and the façade hand-flinted.
But first, they had to get rid of the ugly alpine chalet. Phil’s initial brainwave was to offer it to the fire brigade as a test burn, but its proximity to a neighbouring barn and oak tree meant it wouldn’t pass health and safety regulations. Instead, they sold it on eBay, and the lucky winner even came and disassembled it for them, plank by plank, before taking it away.
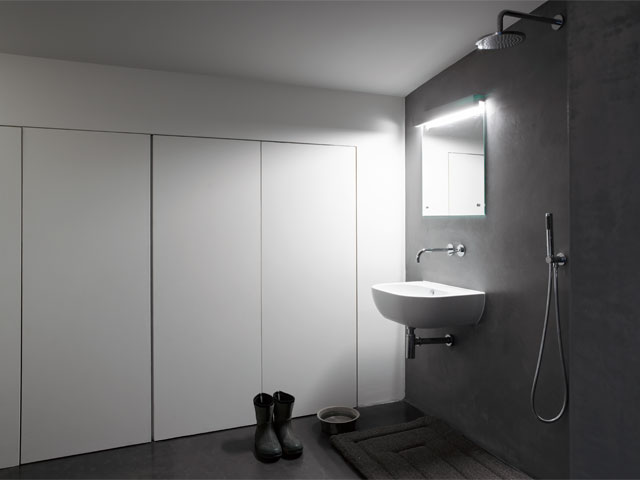
The couple opted for a masculine grey in their en-suite wet room, again keeping lines clean and fixtures minimal. Photo: Jefferson Smith
Phil and Michael then moved into a caravan on site for the duration of the build. Thankfully, the drawings sailed through planning, with the local authority impressed by the mix of cutting-edge architecture and traditional flint craftsmanship. Much like Michael and Phil themselves, the design combined the smart know-how of modern urbanism with a deep respect and love for the land and local community.
Knowing that there was a finite amount of money from the sale of their London home, the pair opted for a fixed-price contract, meaning builders would take on the cost of any delays or unforeseen expenses. They bought the land for £750,000, and gave the architect a budget of £400,000.
Five companies submitted tenders, which varied widely, the lowest being from Greenham Construction, which Michael and Phil opted for, and the highest being double that amount. ‘We were hard-headed in saying there was no more money,’ explains Phil. ‘We’re quite good at making decisions, so fixed price worked for us.’
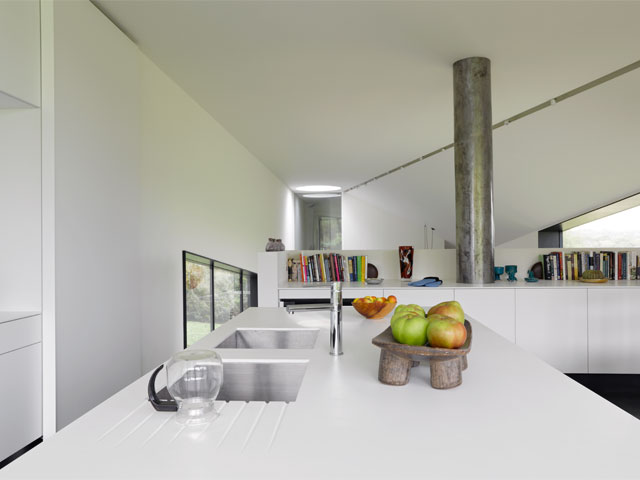
The open-plan living room and kitchen are connected by a slope and stairs. Photo: Jefferson Smith
It turned out to be a smart move, as there were a few hiccups – not least delays to the retractable window. ‘It ended up costing our contractor a lot of money,’ says Phil. ‘It was in its interest to get it finished, so it was pushing harder than we would have done.’ Another clever decision was to let Greenham give them deadlines for jobs, rather than the other way round.
This meant that timings were somewhat more realistic, and also that when something over-ran, the contractor had to justify why it had underestimated. It paid off, as the build took 12 months – just one more than the 11 they’d scheduled for – and Michael and Phil were settled in by October 2013.
During the build, they continued to run the farm, which has gone from strength to strength. Their Two Cocks Brewery, housed in the neighbouring barn, now employs four people and its beer, which has won several awards, is stocked in 90 pubs.
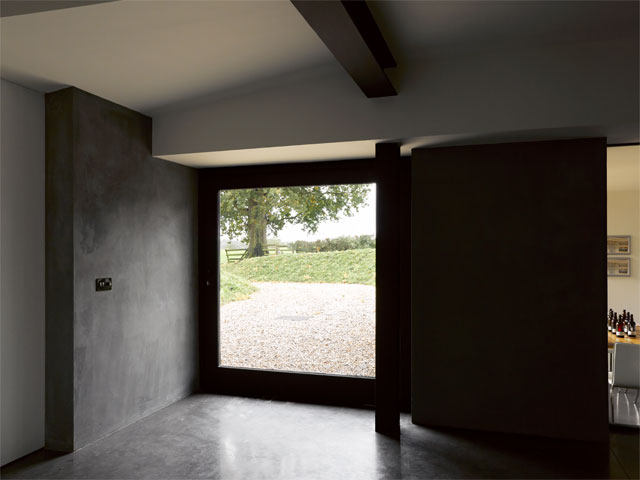
The main entrance on the ground floor is a fully glazed door that allows natural light to flood in. Photo: Jefferson Smith
Now, despite all the house’s luxurious touches – the laundry chute from the bedroom to the utility room, for example – if you ask Michael what his favourite part of the finished build is, you’ll get a pragmatic reply. ‘The first thing that flashes into my head is the mud room,’ he says. ‘It just does the job: it’s warm, the dogs go in there to dry off and it doesn’t matter if it gets dirty.’
During the Grand Designs TV episode, Kevin spent a lot of time debating whether Darth Vader’s rural retreat constituted a proper farmhouse (he concluded it did), and made much of Phil and Michael’s ambition to keep the fields separate from their white rugs.
It’s the humble mud room that makes this division possible, so it’s apt that it is Michael’s favourite spot: it’s where his new agricultural vocation and former urbanite lifestyle meet in the middle.
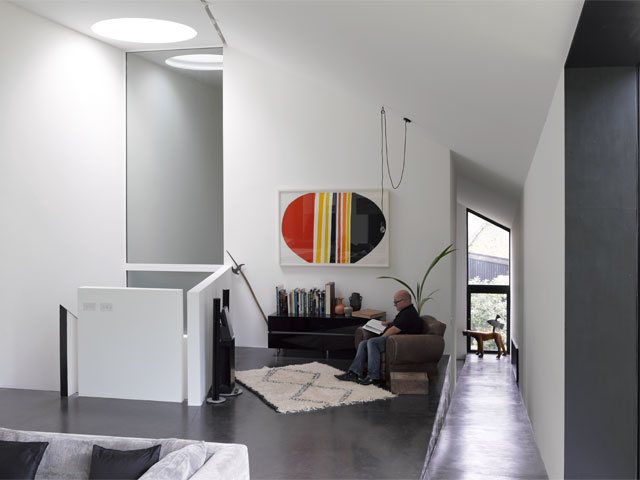
Concrete flooring has been used throughout the building, as seen in this hallway. Photo: Jefferson Smith

