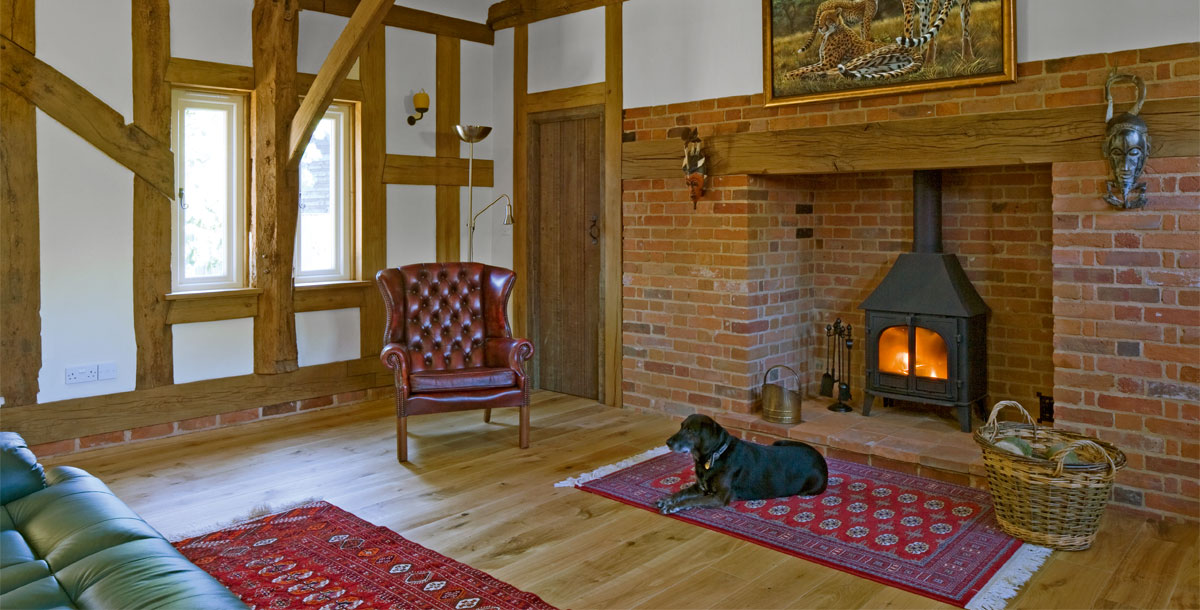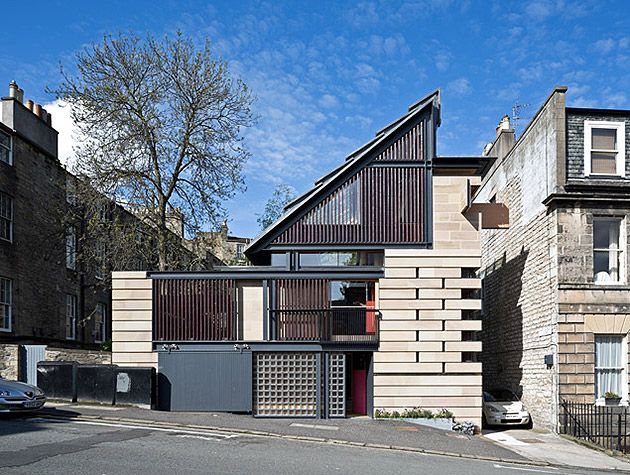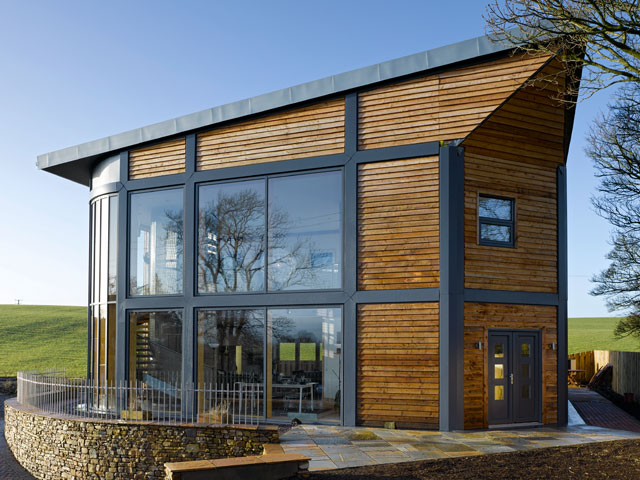Balancing conservation with modern living
Simon Bennet clashed with Kevin McCloud over a Tudor guildhall restoration in Stowmarket, Suffolk
The Grand Designs Tudor Guildhall restoration took place on a leafy plot in Stowmarket, Suffolk. Simon Bennet and Jill Wilshaw bought the rundown building in 2006, with the intention of restoring the guildhall and converting the barn into a three-bedroom family home. The two would connect via a glazed cube.
The smaller building was thought to be the UK’s smallest surviving Tudor civic building. It’s of national importance, so getting the restoration right was of paramount importance. Kevin McCloud was keen to offer his advice and views on how to approach the project, but his views didn’t quite align with Simon’s.
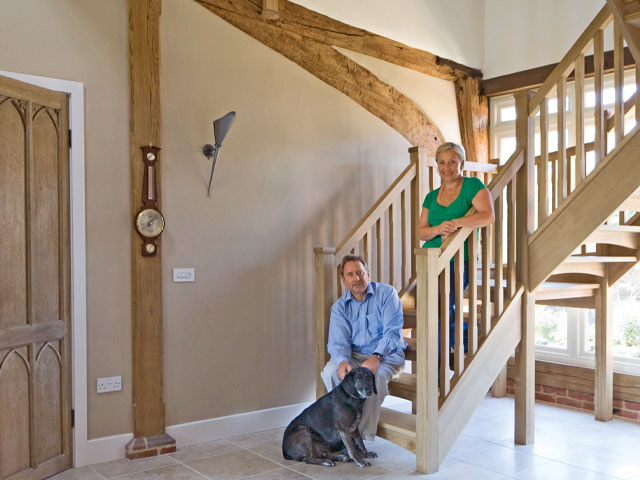
Simon was keen to create a modern home. Photo: James Brittain
Both buildings were stripped back to their original timber frames, repairs made and materials such as lambswool and fibreboard used to gain high levels of insulation.
Archaeologist Leigh Alston surveyed the development as part of a routine pre-requisite for planning permission. This is when the couple realised the importance of the site. Simon used Leigh’s archaeological report as a blueprint for the plans and hired architect Keith Day of Keith Day Architects to draw up a design. He then hired a builder on a fixed-price contract, so that any overspend was the builder’s responsibility.
‘If you have a good architect and a good builder, who is employed on a turnkey contract, you don’t need a project manager,’ said Simon. He did regularly visit the site, however.
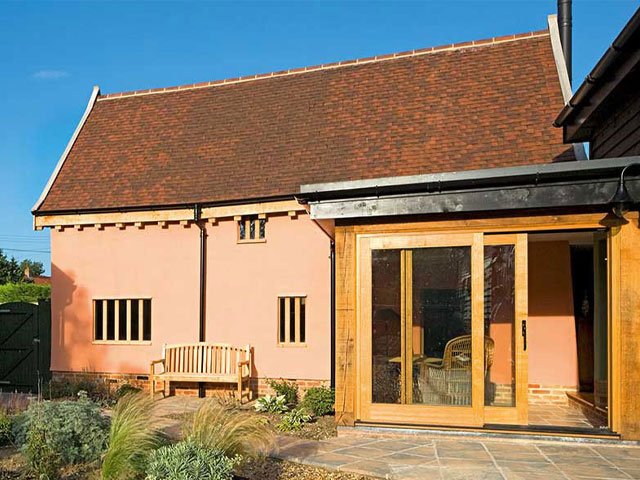
Simon and Jill bought the building in 2006 with the intention of restoring the guildhall, converting the barn and connecting them via a glazed cube. Photo: James Brittain
The Grand Designs Tudor guildhall takes shape
Inside the barn, the layout on the ground floor was configured with a spacious kitchen and living area, bisected by a generous, double-height entrance hall with expanses of glazing to let light into the rest of Simon and Jill’s home.
The arrangement of rooms on the first floor included the main bedroom with en-suite bathroom, plus two more bedrooms, a bathroom and a study. Jill expressed her concerns, as the scheme developed, that the rooms looked a bit small.
A new glazed, oak-framed cube connects the barn to the guildhall, which became the couple’s impressive dining room. ‘It was quite important that this room was going to be how I wanted it,’ Jill said. For her, this building would be a sanctuary from the modern world.
‘Simon and our son, Christopher, wanted a big flat-screen TV, but you can’t do that. It had to be without too much modern stuff,’ she said. ‘There’s just something about this place, I don’t want a lot of modern noise around.’
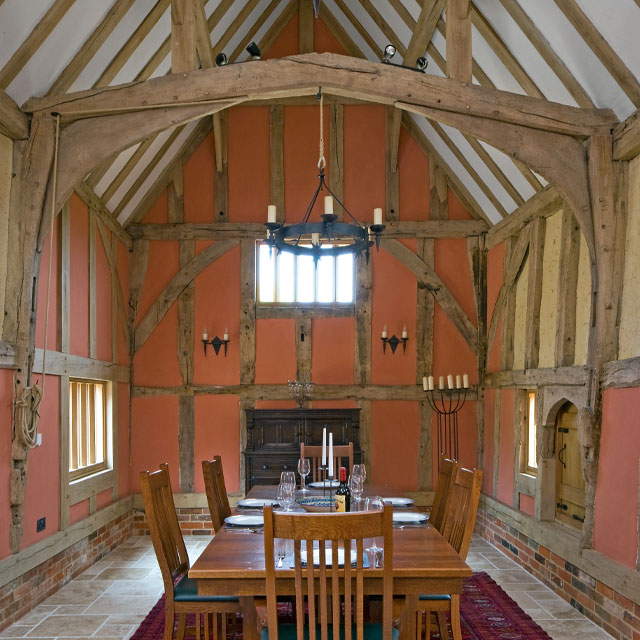
The dining room retains its distinctively Tudor character. Photo: James Brittain
Conservation vs modern living
The couple painstakingly recreating the original medieval roof. They also conceded to Kevin McCloud’s pleas to conserve some of the later additions to the guildhall, such as the Victorian wall panels featuring markings to ward off evil spirits. Kevin hailed the project as an absolute delight but did regret the loss of some of the guildhall’s former higgledy-piggledy character.
But the couple had no regrets. ‘Conservation was never on my mind,’ Simon said. ‘We did a lot of restoration using traditional materials such as lambswool and fibreboard, but we still designed a house for the way we live today.
‘In a world where energy costs are high, we have to put modern materials into listed buildings to achieve the appropriate levels of energy efficiency and to make them comfortable to be in. However, I think the compromise needs to swing away from conservation towards more modern living. I pushed hard for that.’
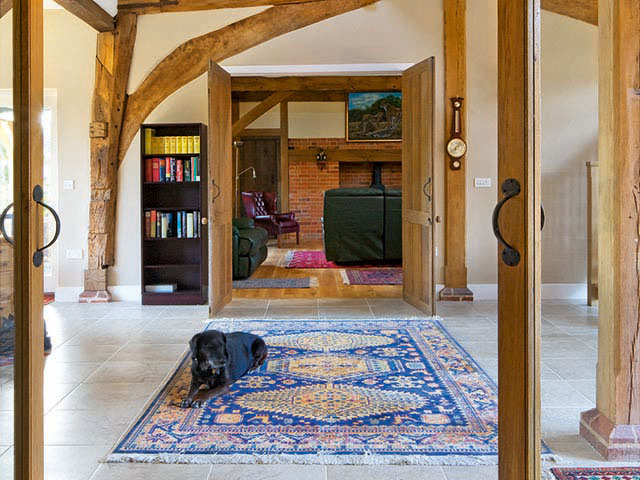
Simon was keen to use reclaimed materials. Photo: James Brittain
Watch the Tudor Guildhall Grand Designs episode (2010) on All 4

