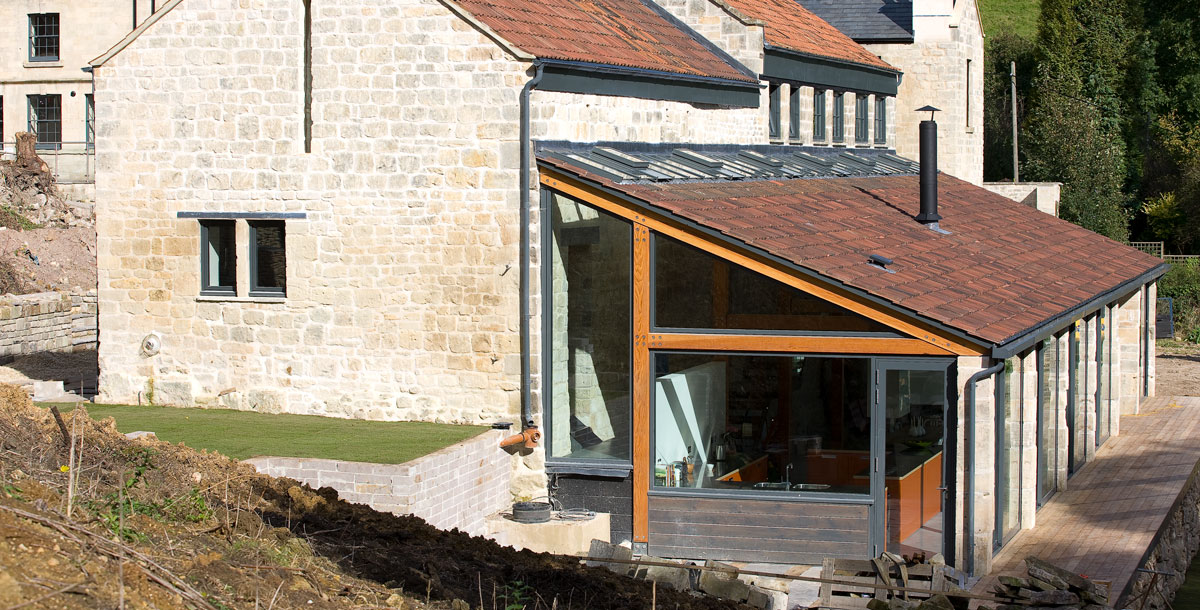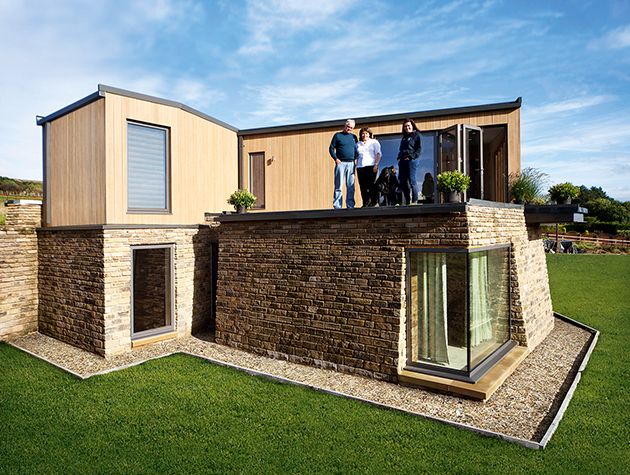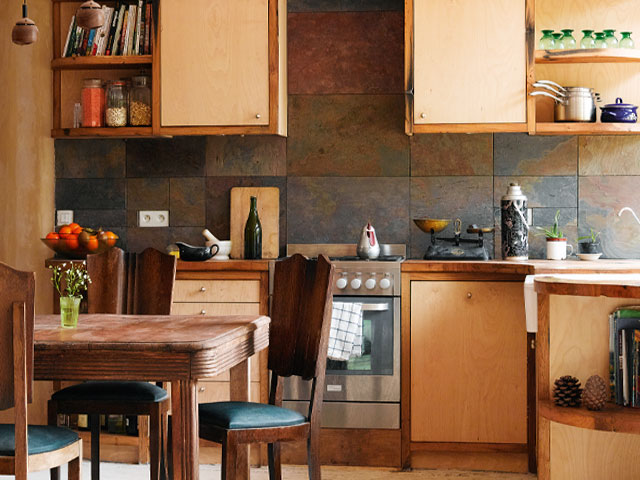Listed paper mill rescued from dereliction
This complex conversion project beat the odds to be transformed into a beautiful home
The memorable Grand Designs paper mill conversion was a challenge of scale and complexity. Ian and Sophie Cooper’s plans to move to a rural area led them to the building. They wanted a change from city life and a quick internet search for ‘old mill building’ threw up The Apprentice Store near Bath.
The couple first visited the site in September 2003. ‘Each time we came to look at it, we’d both get butterflies,’ said Sophie. The couple struck a deal to buy the property in 2005. Ian and Sophie’s new life in Somerset started to take shape.
Grade II listed paper mill
The property had an illustrious history. It started out as a single ancillary building for the adjacent De Montalt Paper Mill complex, which boasted England’s largest waterwheel in its 1820s heyday. Plus, it also supplied the coloured papers used by the artist JMW Turner. The Grade-II listed building had been gradually added to over the course of 200 years. It had evolved into four conjoined buildings.
There were two barns, a cowshed and what had been the paper mill apprentices’ workshop. Come the twenty-first century, it had been derelict for decades and put on the local council’s buildings at risk list.
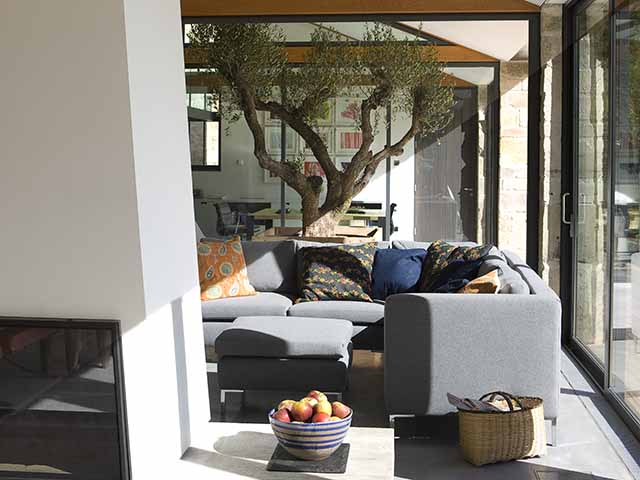
Sliding doors lead from the living area to a terrace. Photo: Thomas Stewart
Making it safe
The mill was sliding down a steep hillside. The worry was that it could collapse at any moment. So, Ian and Sophie’s dreams could have disappeared before they’d even had chance to start work on the house. The lean-to section of the building – the latest addition – came down for safety reasons.
Then, a lengthy and costly process of underpinning the main structure began. In some parts of the building there were no foundations to speak of. The building simply rested on top of unstable loose clay. At this point, the slightest movement in the soil could have been disastrous. So, there were a few very nervous weeks during the delicate process of sinking huge concrete piles underneath the property.
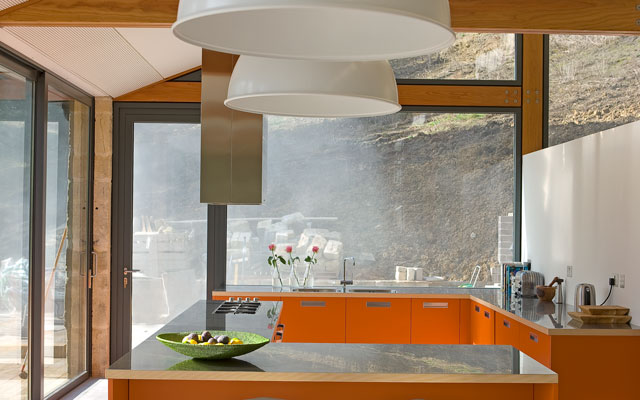
The kitchen is in the glass walled extension. Photo: Thomas Stewart
Creating the vision
Though the Grand Designs paper mill already had detailed planning permission when Ian and Sophie bought it, it just didn’t suit the kind of lifestyle they envisaged for their new home. ‘There was no function or thought given to the original design,’ said Ian. ‘The kitchen was in one of the darker guest bedrooms.’
For them, it was more about creating sociable spaces where they could enjoy spending time as a family. And making the most of those magnificent views. ‘We knew we wanted an open-plan area for the main living room,’ said Sophie. ‘We live in the kitchen and often have friends over for dinner, and it also had to be somewhere we could watch the children running around in the garden.’
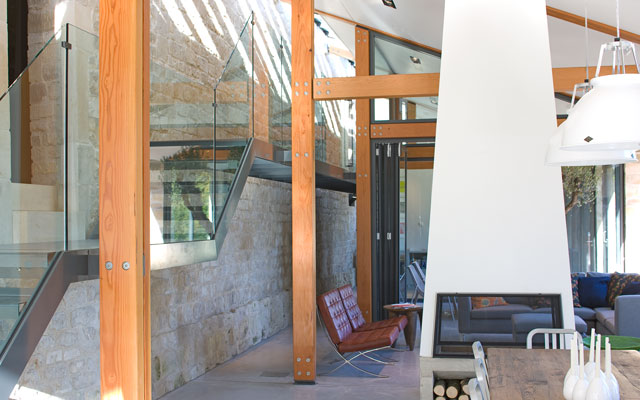
A metal walkway with a glass balustrade links the rooms. Photo: Thomas Stewart
Securing planning consent
London-based Threefold Architects got Ian and Sophie’s vision through planning. They ensured the huge number of conditions relating to the listed building consent were met. The design included an open-plan living space in the rebuilt lean-to section of the building. A double-height hallway complete with a steel walkway links the various parts of the house.
A sticking point for the planning department concerned the plans to divide up the eastern end of the property. The design saw the apprentice workshops become three ground floor guest bedrooms.
‘An archaeologist proved the space had been subdivided. We got copies of old maps and the planners had to agree,’ said Ian. Clerestory windows at the top of the walls dividing the three rooms give visual continuity through this part of the house.
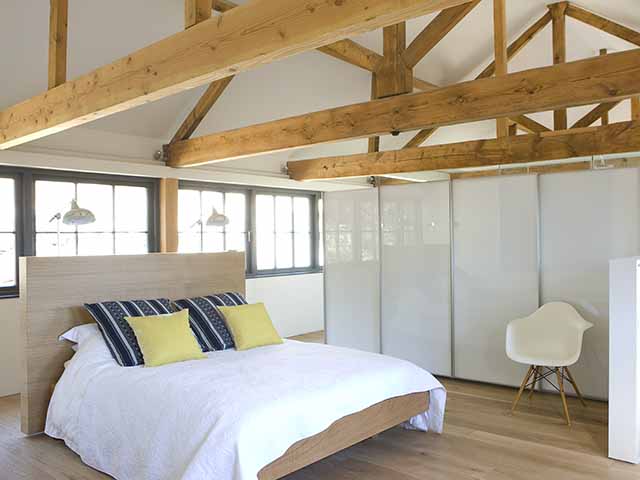
Windows in the bedroom were replaced with double-glazing. Photo: Thomas Stewart
Use of glazing
The clever use of glazing is one of the most important elements of the project. Six, four-metre sections of glass run along the southern elevation. The couple were keen to include double-glazing to make the house as thermally efficient as possible. But standard double-glazing units were not permissible on the existing window openings due to listing restrictions.
The architects came across a super-thin unit just 10mm thick. It retains the historic aesthetic while maximising the building’s thermal performance. Ian and Sophie were given the go ahead to use it by the council. It features in the 24 windows of the main bedroom.
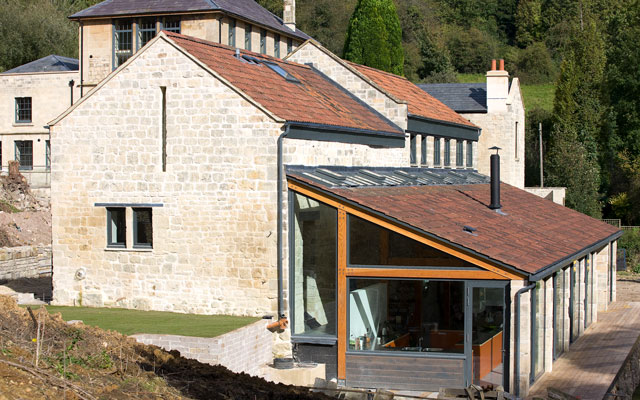
An outbuilding became a family home. Photo: Thomas Stewart
Re-using materials
In addition to the cutting-edge technologies and the use of industrial-looking materials, the couple were eager to reuse as much as possible to retain the original character of the building. The flagstones in the hallway are from the old lean-to part of the house. They were also able to reuse many of the original Bridgewater roof tiles.
‘There is a very simple colour palette and clean lines. This complements using materials such as the original local Bath Stone and the Douglas fir frame for the lean-to,’ says Ian. Flashes of colour appear in the bright orange kitchen and a lime green desk from furniture designer Jennifer Newman in the study.
At home in the mill
A metal walkway with glass balustrade provides a circulatory route around the building. It gives Ian and Sophie some great vantage points to admire their Grand Designs paper mill. So, they can pause to see the attention to structural detail that went into the Douglas fir framework in the lean-to. It makes a crucial link between old and new.
‘It’s a home above all, not a show home,’ said Ian. And with such gorgeous views of the fields in the valley below, there’s clearly no place like it.

