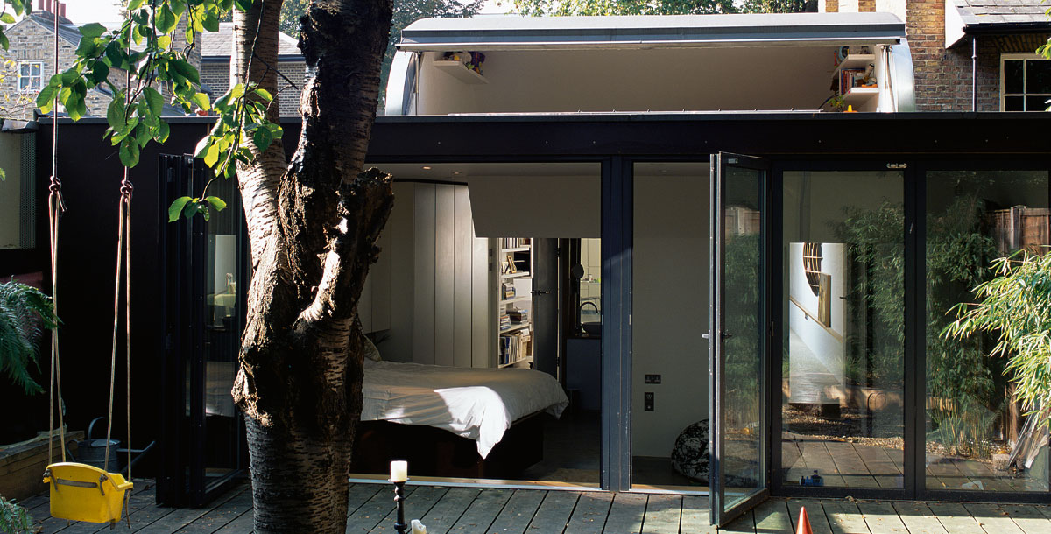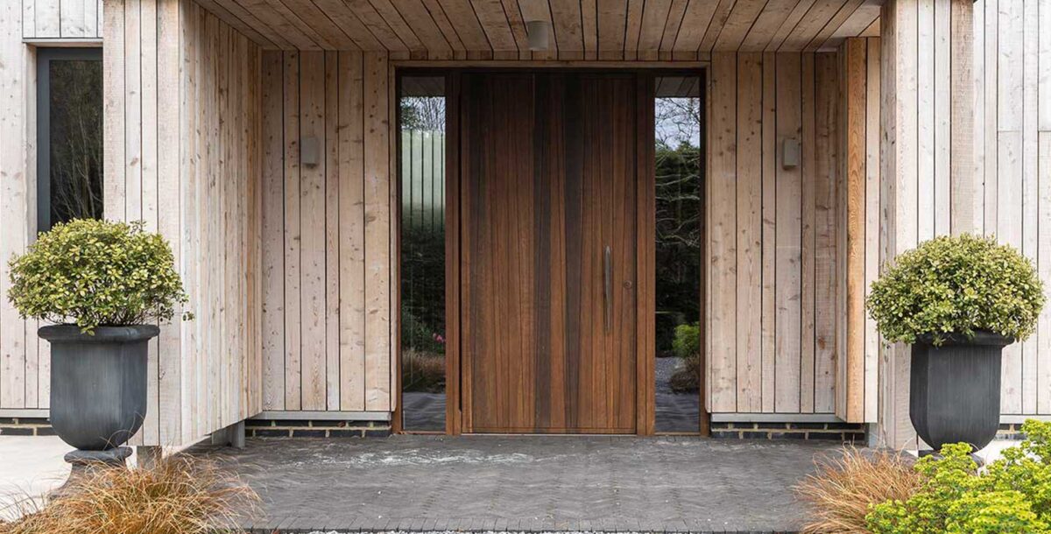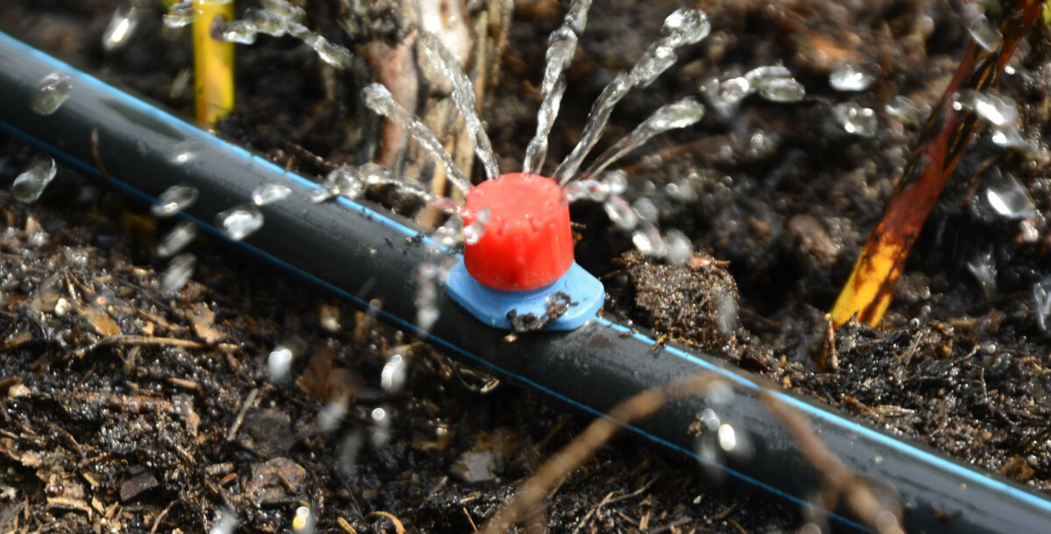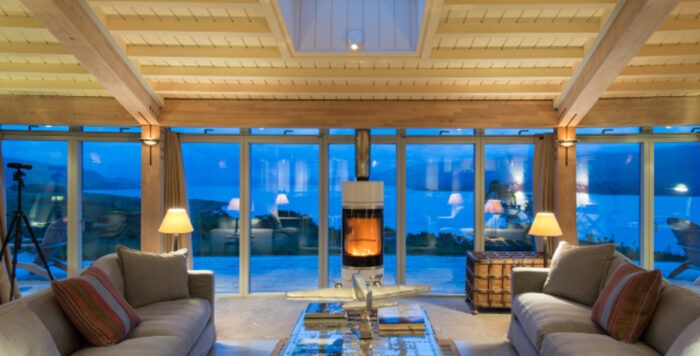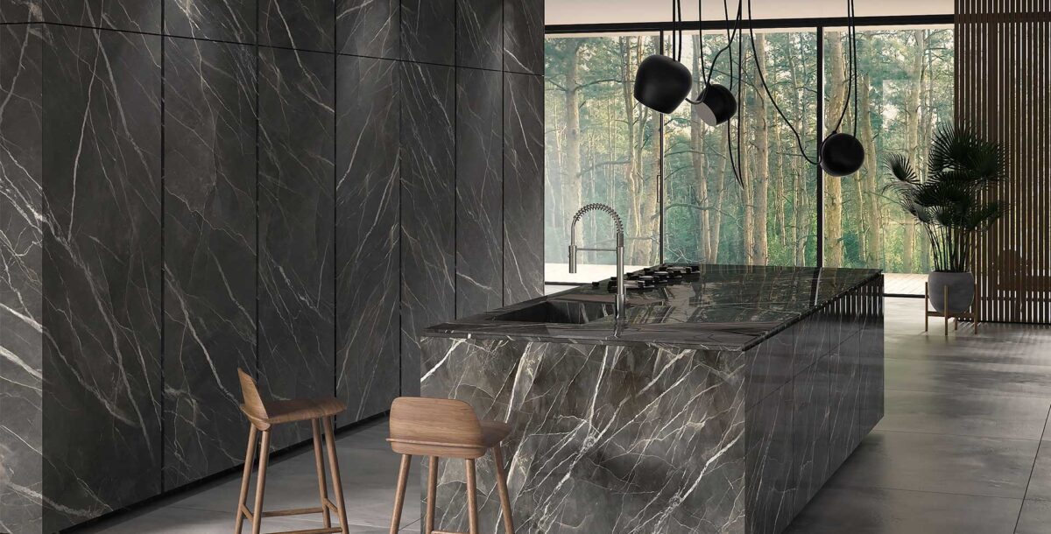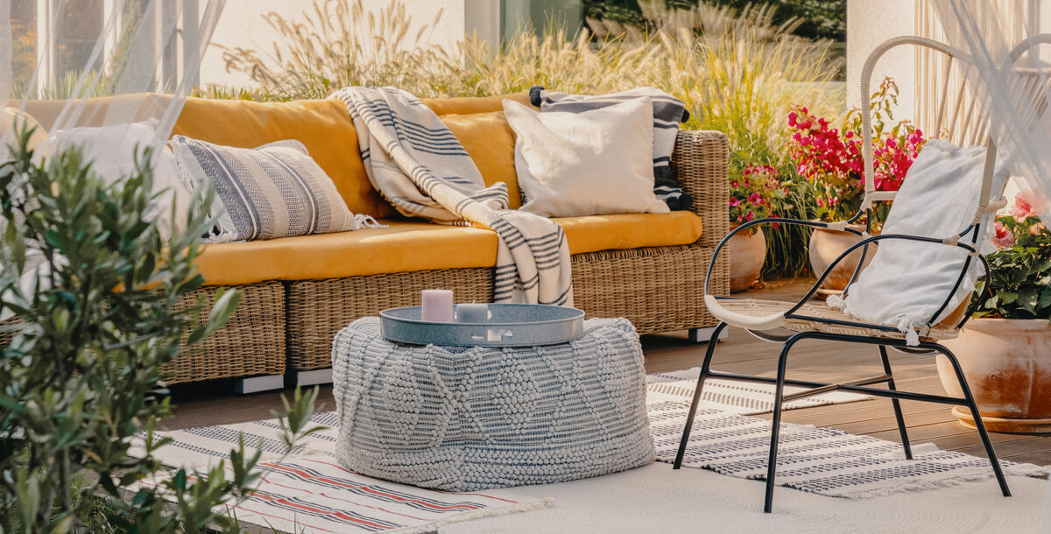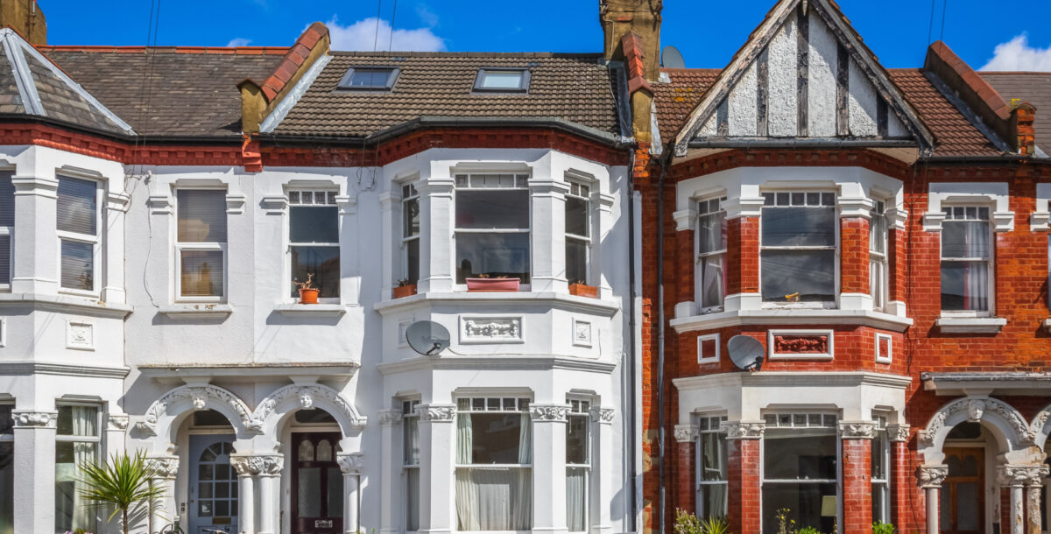Deeper underground
A half-underground hidden home packed with innovations, such as a retracting roof and a bath under the bed
Kevin McCloud’s favourite Grand Designs houses are united by their strong theme of innovation, but none is quite as jaw-droppingly James Bond as that of maverick actor-and-inventor Monty Ravenscroft and his partner Claire Loewe from 2005.
Despite not possessing any formal engineering qualifications, Monty designed a huge, automated, sliding glass roof for their Peckham pad which Kevin McCloud called an ‘engineering success’. Imagine being able to remove a substantial part of your house to reveal an expanse of trees and sky overhead at the flick of a switch and you’ll get the idea.
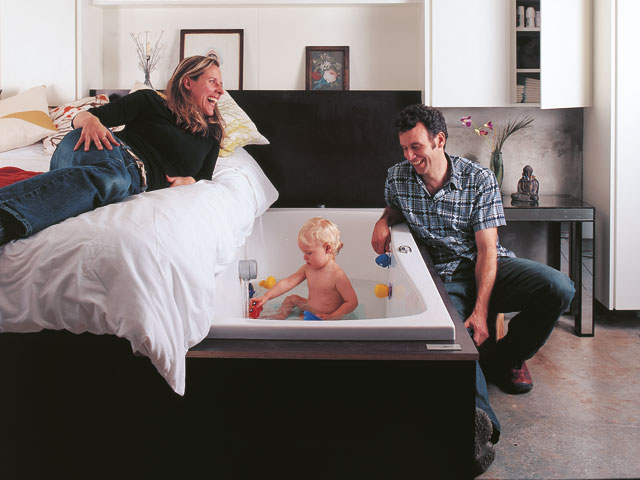
Photo: Edina van der Wyck
But this incredible roof was not a fad, it was driven by utter necessity. Restrictive planning on the long, slim site (situated in a conservation area) meant that the building could be only one-storey high and, as it was shoehorned between the walls of two nineteenth-century houses, it was pretty much landlocked with no opportunity for normal windows.
As well as the roof, Monty packed in a whole array of other hi-tech gadgetry.
There’s the LED light fitting that doubles as a shower, the glass window next to the WC, which switches from clear to opaque when a button is pressed, and the famous wet bedroom, in which the bed slides back on stainless-steel runners to uncover a bath beneath; something that astonished Kevin McCloud on the TV programme.
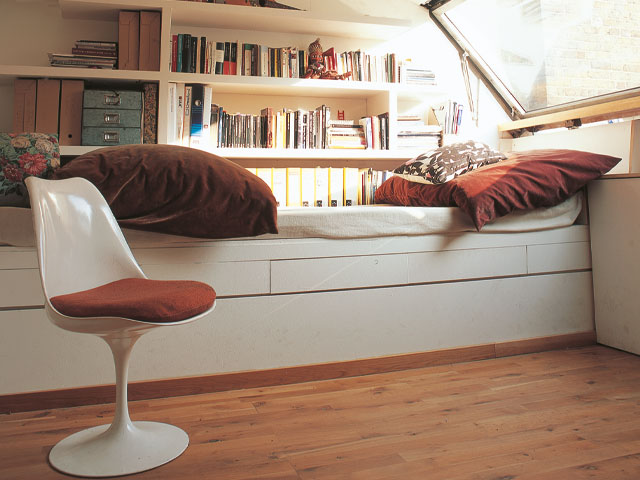
Photo: Edina van der Wyck
But do they still use it? ‘Yeah, all the time,’ exclaims Monty. ‘I thought we’d use it as a little treat once a month, but we use it nearly every day.’
A tight budget (the entire thing cost less than £220,000 including the plot) meant that the project was never going to be realised quickly, and it’s only now that Monty and Claire are really putting the finishing touches on the house. ‘We haven’t changed much since the show,’ says Monty,
‘it’s more that we’ve continued to finish things and that’s changed our use of the property. We now have the home cinema finished in the main room and Claire has her dance studio and therapy room now, too.’
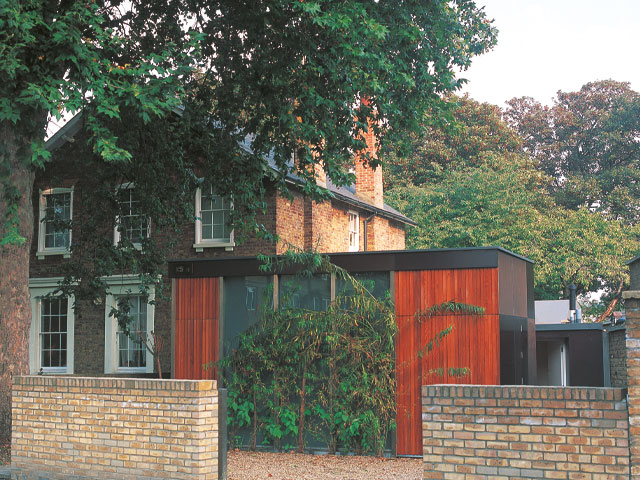
Photo: Edina van der Wyck
But speed was never really of the essence – it took Monty four years to find the totally derelict (and therefore cheap) south London plot, and two and a half years to get planning permission.
And of course, it wouldn’t have been a grand design without the usual litany of problems: an illegal sewer; party-wall issues; two trees with preservation orders – plus a joyful discovery during the build when the couple found they were expecting their first baby, Flint, who was three months old when they finally moved in.
But more than just creating an incredible home, the experience has radically changed life for Monty, who now runs Meia, a company that designs and installs moving architectural elements such as roofs, floors, windows, and walls.
‘When I started, I was just building a house alongside my acting career, but Grand Designs allowed me to talk to the world, and clearly make a point that you can do innovative things and do them on a budget.’
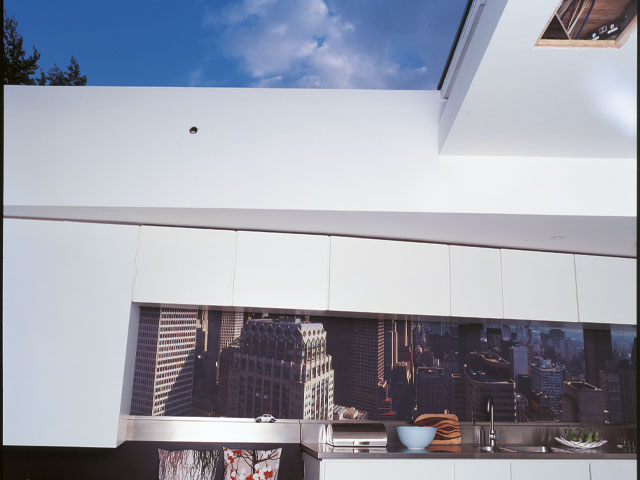
Photo: Edina van der Wyck

