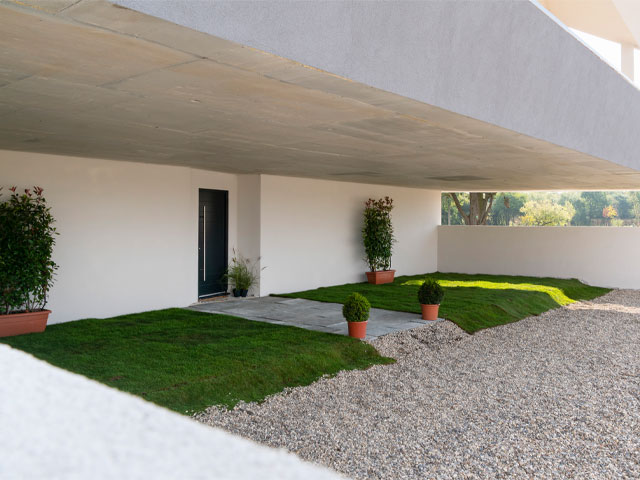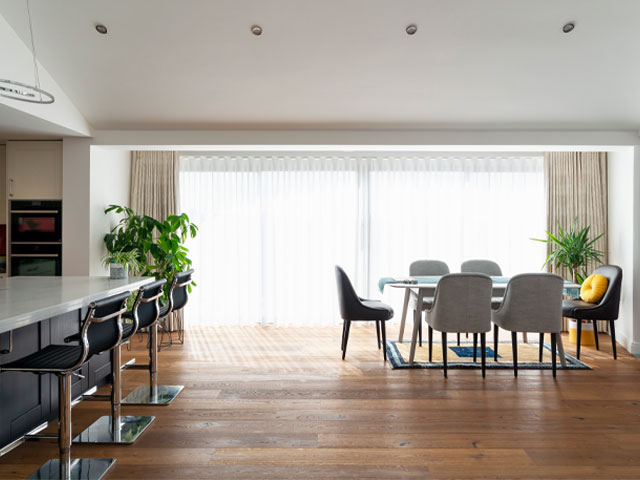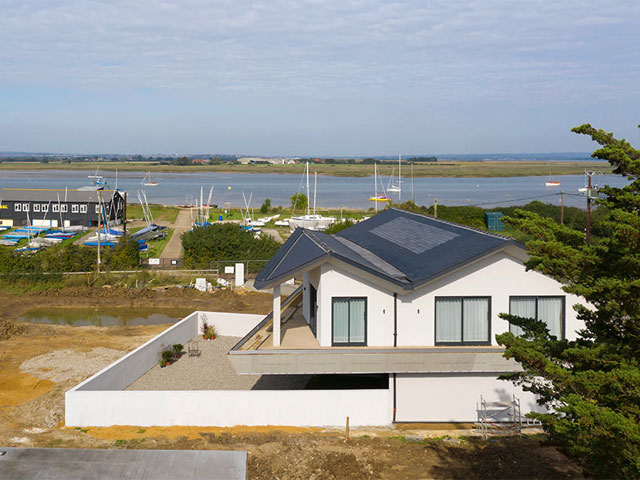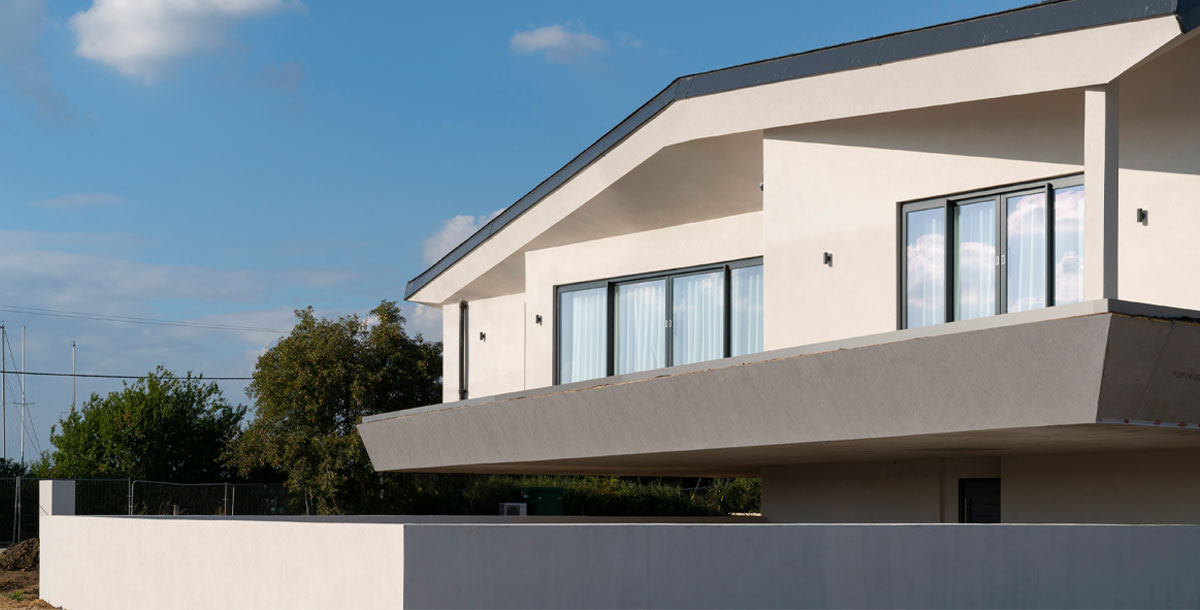Flood-proof cantilevered house in Essex
First-time self-builder Geoff Wood was unfazed by this daring design
On a coastal floodplain, this Grand Designs flood proof house in Essex is protected from changing sea levels by a gravity-defying cantilever.
The threat of rising sea levels along the banks of the River Blackwater in Essex didn’t deter Geoff Wood from making his home on its windswept estuary. ‘Building a house on land overlooking the sea is something I have always wanted to do,’ he says.
Geoff, 65, a retired advertising executive, had recently divorced and was living in a luxury villa in Spain that he had owned for more than 20 years. But as his family are based in Essex, he decided it was time to return to the UK.
His first idea, to convert a pair of Martello towers in Sussex, ran into trouble with the planning authorities. But then he saw an online advert for a plot of land at Maylandsea on the Essex coast and turned his attention to building a home there instead. Despite the area being in the Environment Agency’s Flood Zone 3, which represents the highest risk.
The 7.5-acre site came with planning permission for a flood-resistant house. This gave Geoff a design that was ready to build and one that ensured his new home would be protected against rising sea levels.

The entrance to the house sits under the cantilever. Photo: Jefferson Smith
A delayed start
But it was more than a year before work could begin. Though he had enough money to buy the land and pay for the groundworks following the sale of the east London house he’d shared with his ex-wife, Geoff needed to sell the Spanish villa to pay the remaining construction costs. This took longer than he expected and was followed by the Covid crisis. Therefore, by the time the builders started installing the steel frame, Geoff had already been living in a caravan on the site for more than a year.
‘It was so depressing, especially during lockdown,’ he admits. ‘But I was very lucky that I had friends and family to help get me through it.’
The plans were drawn up by Richard Coutts of Baca Architects. This is a practice specialising in climate-resilient properties such as the Grand Designs amphibious house in Buckinghamshire that rises up in the event of a flood.
Richard took a different approach with Geoff ’s house. The two-storey building is surrounded by a bund wall, designed to keep out water, which provides the first line of defence against the sort of flood that happens once a century. But should this ever be breached by exceptionally high water levels, the house would suffer minimal damage because its living areas and bedrooms are on the cantilevered first floor, which is 4.5m above ground.
Only the utility room and garage are on the more vulnerable level beneath. ‘If water should ever get into the house, it would recover quite quickly,’ says Richard. The elevated first floor also gives Geoff wonderful views over the coastline.

The first-floor kitchen and dining area offers views over the Blackwater Estuary. Photo: Jefferson Smith
Retaining features
Baca Architects was only involved with the scheme until planning was granted, so Geoff project managed the building work himself, sticking to a strict budget of £700,000.
Having worked on renovation projects in the past, he was not daunted by the complexity of the structure, which has a highly engineered frame consisting of 560 steel girders that had to be anchored into the ground by 30 concrete and steel piles drilled to a depth of 14m. But this all came at a cost, so savings had to be made on some of the details and material finishes, such as the bespoke floor-to-ceiling windows on the original plans that were replaced with standard glazing.
Geoff was careful to retain features that would make his home durable and energy-efficient. The exterior render is silicone-based, a material chosen for its waterproofing properties, while the roof tiles are solar slates that include electricity-generating photovoltaics. There’s also an air-source heat pump that supplies hot water to the underfloor heating.

The walnut desk in the corner of the guest bedroom used to be in the office of Geoff’s advertising agency. Photo: Jefferson Smith
Unrivalled views
The build was plagued by heavy rainfall, but Geoff provided the site with natural drainage by digging a big pond. ‘If I could have done one thing differently, I would have sorted the drainage first rather than last,’ he admits.
Although the house is not yet complete, Geoff is already enjoying life in his new home. The terrace that wraps around the first floor on three sides gives him unrivalled views of the estuary. Inside, the high, sloping ceilings of the open-plan kitchen and seating area create a feeling of spaciousness.
‘In every house I’ve lived in before, there’s always been something I wanted to change,’ he says. ‘But by building my own home I didn’t have to ask anyone’s permission. There’s nothing about it that I don’t like.’

Photo: Jefferson Smith









