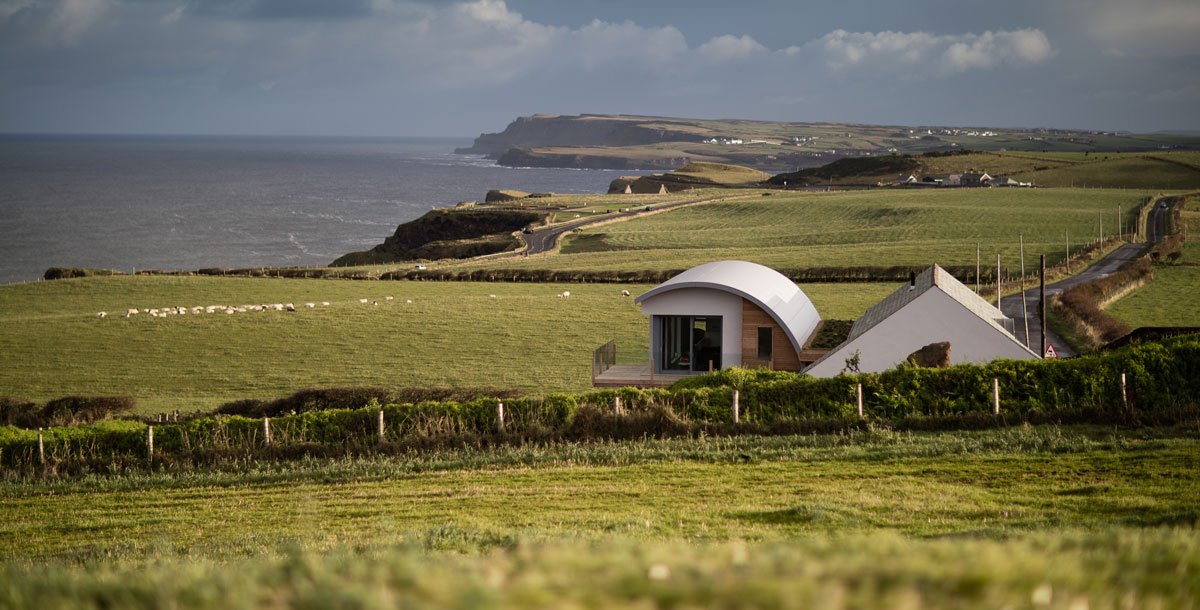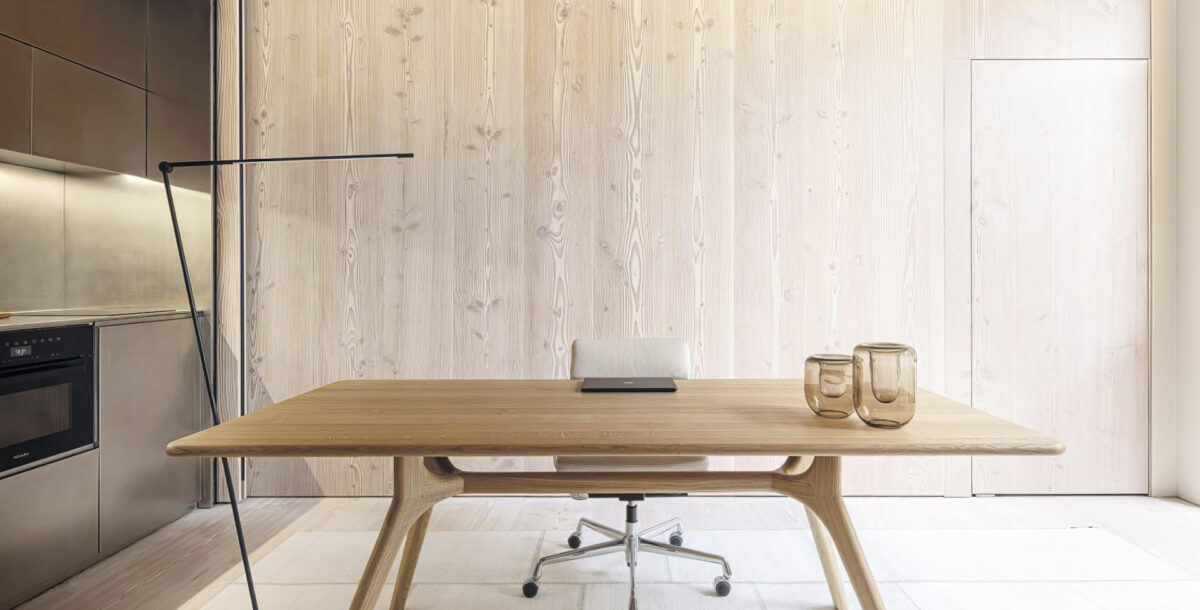Converting a century-old forge in County Antrim
Converting and extending a century-old forge took one family almost three years
Adapting a century-old forge in County Antrim, Northern Ireland, was a journey of discovery for Michael Howe and Michele Long. One of the traits that people admire most in others is honesty. Even as a practising architect, Michael was the first to admit that he was perhaps somewhat naïve when he first started the Grand Designs blacksmith’s forge conversion. Particularly as he was hoping to do most of the work himself.
A demanding process
But it wasn’t a bad thing; it was a process of learning more than anything else – not just invaluable lessons that would help shape his future as an architect, but about life’s priorities, too. ‘We started planning before we had kids and began building not long after our first child, Rudi, was born,’ explains Michael.
‘I was still pretty stupid and naïve at that point. I didn’t quite realise how tough it was having kids and figured this project would be just like taking up golf or something. ‘The building process was really, really hard,’ he continues. ‘It’s incredibly physically demanding. Trying to jump straight into it with no experience when you’re in your mid-thirties was difficult. That shouldn’t have come as a shock but it did.’
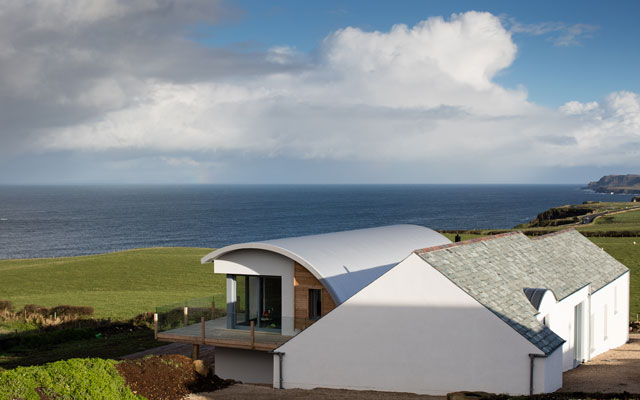
The blacksmith’s forge is behind the new build. Photo: Aidan Monaghan
Gaining practical experience
Michael’s plan was to carry out the project with his own fair hands because he felt it would complete his architecture training. He runs his own practice, 2020 Architects. But he believes that often architects focus on the design aspects rather than understanding the practicalities of building what they’ve drawn on paper.
The plan was to transform the old blacksmith’s forge by restoring the crumbling building and linking it to an impressive double-height extension. It takes advantage of the stunning sea views out over the Portrush peninsula and the Atlantic Ocean. The dramatic bulging shape was a clever solution to a planning condition. They weren’t allowed to build the new addition any higher than the original stone structure. It was a novel way of getting a lot more room in the second storey.
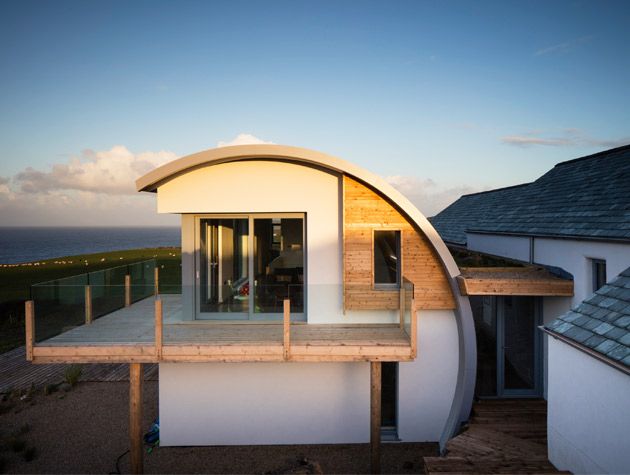
A first-floor timber deck overlooks the sea. Photo: Aidan Monaghan
Linking to the past
‘I wanted to make something modern, but soft and textured – not just square edges,’ says Michael. ‘The aim was to give it the character and history that you often don’t find in modern houses. So, that’s where the use of traditional materials came from. I really like how the old stone wall always ties you back to the original forge wherever you are in the building. It runs through the entire house and it prevents the new section from feeling cold and clinical.’
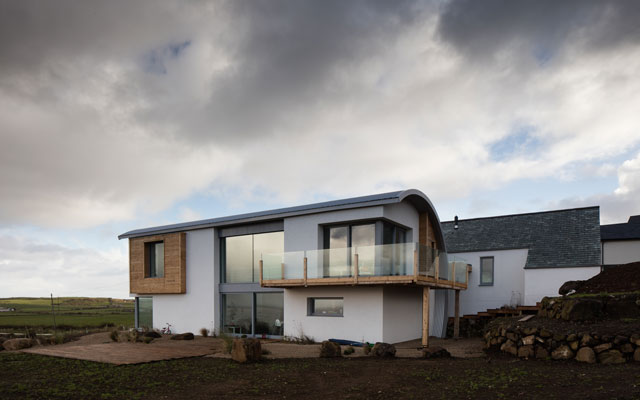
The seaward side of the house has a central section of glazing. Photo: Aidan Monaghan
A change of plan
With an ambitious budget of around £137,000 and a 12-month schedule Michael began the Grand Designs blacksmith’s forge conversion a modest way. Using just a pickaxe and a wheelbarrow. He lowered the floor of the forge by half a metre. Michael had the help of a local builder to underpin the fragile stone walls.
But progress was painfully slow and the work was exhausting. Michael was initially set on avoiding heavy machinery and treating the build as more of an organic process. But after a year of toil – when the couple should, technically, have been moving in – it became clear that this method wasn’t efficient.
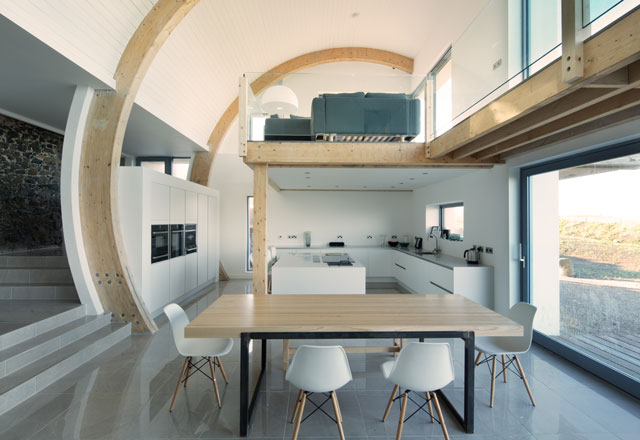
The interior of the new extension is open plan with a mezzanine. Photo: Aidan Monaghan
Delayed delivery
At that stage they hadn’t even started work on the extension and Michael simply didn’t have enough time to dedicate fully to the build. With heavy hearts, the couple decided now was the time to employ a contractor and a team of builders. ‘The realisation that I couldn’t build it myself was the lowest point in the project for me,’ admits Michael.
‘I had three very important things in my life – my family, my business and the house and one of them was going to have to be compromised, so it had to be the latter.’ While it was a tough decision, it was the right one as the project picked up pace again. It wasn’t too long afterwards that the couple discovered they were due to have another baby.
‘It seems that being on Grand Designs is a sure-fire way to end up having kids!’ jokes Michael. When the baby’s due date came around in February 2015, while the restoration was almost complete, the couple were still waiting on the glulam timber frames that would form the structure of the extension.
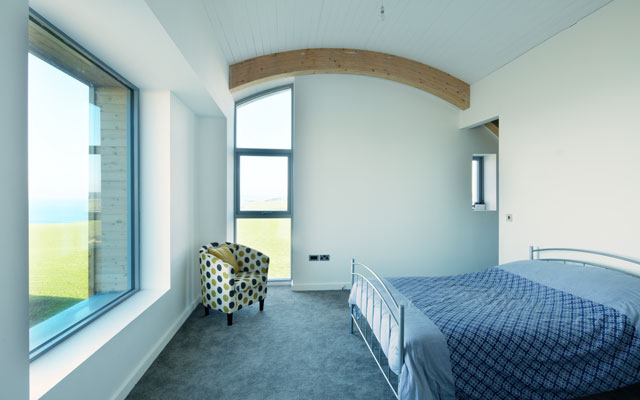
The curving glulam beam frame can be seen in the main bedroom. Photo: Aidan Monaghan
Moving in day comes at last
Michael had hired a skilled local carpenter to construct the frame, but had also given him a large job for a client through his architecture practice that had to take priority. In addition, the joiner had the misfortune of having a fire in his workshop. So, Michael had no choice but to go with another firm to get the job done.
In September 2015, almost three years after starting the project, Michael, Michele, Rudi and baby Anna were able to move into their home. There was also the matter of an overspend, with the couple shelling out £250,000 on the property in the end. Though, this was probably a more realistic sum than the original proposed budget. But despite the time and expense, the pair feel their experience of building the Grand Designs blacksmith’s forge was totally worth it.

