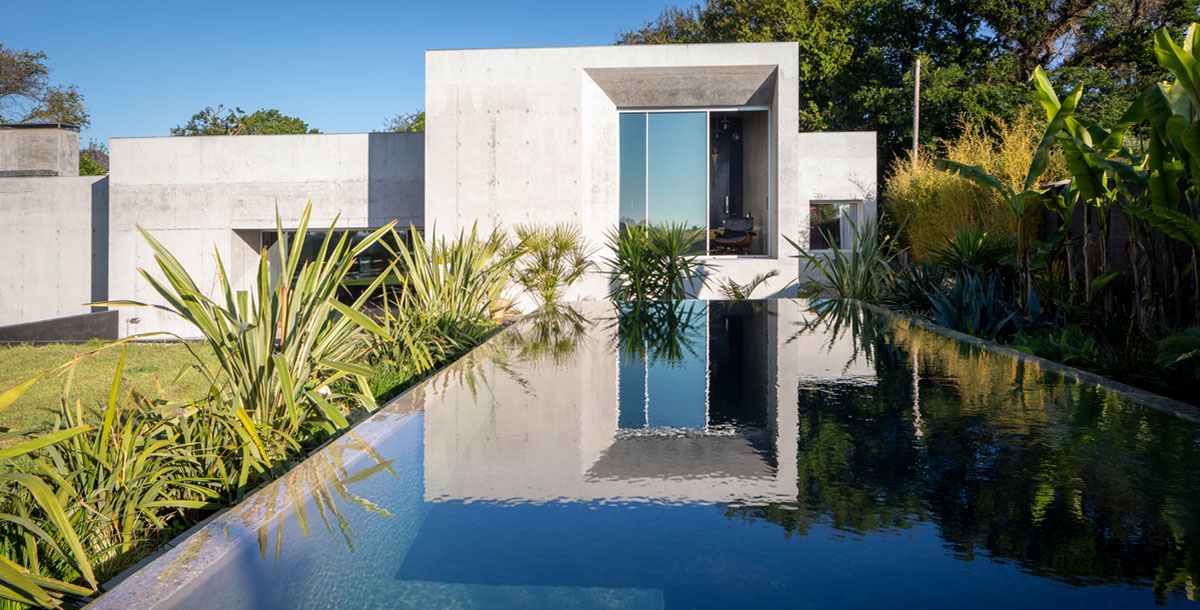The Brutalist concrete house in East Sussex
This monolithic house was an unconventional choice for its rural setting
The uncompromising design of Megan and Adrian Corrigall’s concrete house in Lewes, East Sussex, garnered some criticism when it first appeared on Grand Designs in 2018. But three years later, when Kevin McCloud returned to see the finished house, viewers seemed to warm to the project. By then, the monolith and its outdoor pool were surrounded by lush vegetation.
An unconventional home
It may not be a conventional choice for this rural setting, but offshore diver Adrian Corrigall, 51, and his wife Megan, 47, a horticulture student, are sure it’s the perfect home for their family.
Concrete often gets a bad rap, but the couple are evangelical about its merits. ‘I always associate it with beauty,’ says Adrian, who has loved concrete skateparks and BMX tracks since he was a child.
‘The visual element is only the start – it has warmth, tactility, an audio quality and it even smells good.’
The couple, who have three children bought a bungalow on a rural plot on the outskirts of Lewes, East Sussex, knowing that they would knock it down and replace it with a home that showcased the material.
Their vision, brought to life by their friend Graeme Laughlan of Raw Architecture Workshop, was inspired by concrete villas in Mexico and brutalist buildings such as London’s Barbican. ‘Lots of modern architecture uses multiple finishes, but we wanted to keep the palette of materials very limited,’ says Adrian.
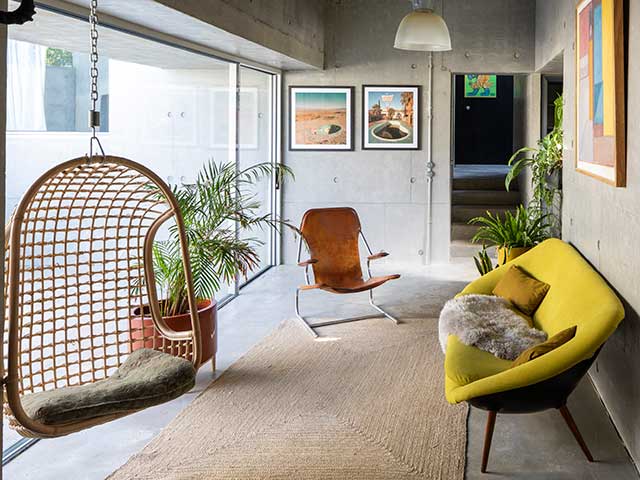
Photo: Mark Bolton
Exposed concrete inside and out
With exposed concrete inside and out, and no plaster, paint or carpets, the single-storey building features several different levels, with a dining space stepping down from the kitchen and a living room lower still.
The bedrooms are above, with Adrian and Megan’s at the highest point. ‘The open-plan design of our previous home was quite hard to live with, so we didn’t want everything visible all the time,’ says Megan. ‘The spaces gradually reveal themselves as you wander through the house.’
The family moved into a rental property before the construction team demolished the bungalow and cast the new building on site using a network of modular recycled plastic shuttering.
‘We discovered a German company called Peri that had just released a formwork system that slots together like Lego,’ says Megan. ‘The concrete was poured in and, when set, the frame was removed and taken away to be used on another building site.’
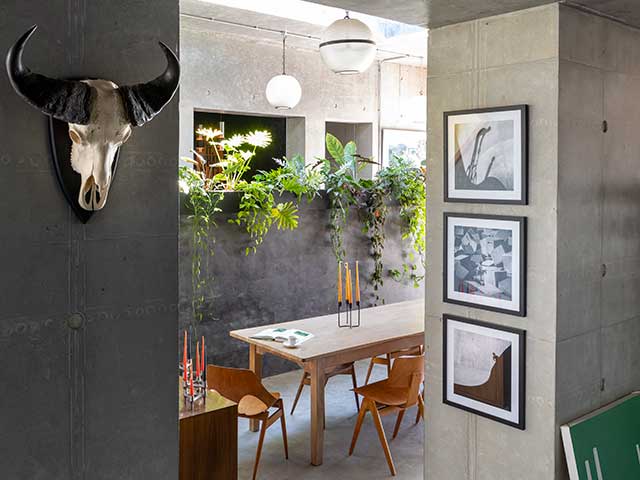
Photo: Mark Bolton
Thermal efficiency
A layer of insulation is sandwiched between the slabs to make the building thermally efficient. ‘This isn’t a big deal in other parts of the world,’ says Adrian. ‘In South America they build using concrete instead of installing aircon, but in the UK it was such an alien concept it was like I was asking them to make plasma for a ray gun.’
The house features several different concrete mixes. Adrian worked with manufacturer Cemex and visited its research and development laboratory in Switzerland to investigate each type. The star of the show is Resilia HP, a fibre-reinforced self-compacting concrete used for the building’s structural elements, including walls and beams.
Highly experimental, it is strengthened with small shards of metal, removing the need for reinforcing bars. Insularis, a lightweight formula that prevents heat loss, is at the base of the external walls.
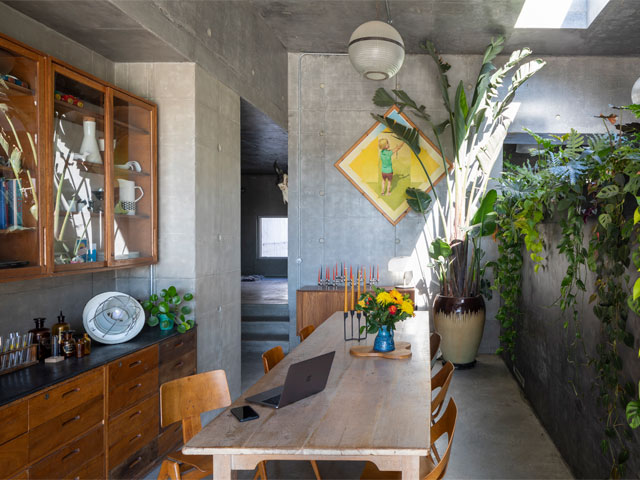
Photo: Mark Bolton
The cutting edge of concrete technology
A self-levelling screed called Evolution makes up the flooring, and waterproof Permatite is used for the swimming pool and roof.
With the house at the cutting edge of concrete technology, Peri manufactured new sections of formwork as they were needed, while Cemex tweaked mixes and adapted pumping systems as the project progressed.
‘Most people have a low opinion of the material because they don’t realise what it is capable of,’ says Adrian. ‘And before this project I didn’t fully understand its complexity myself.’
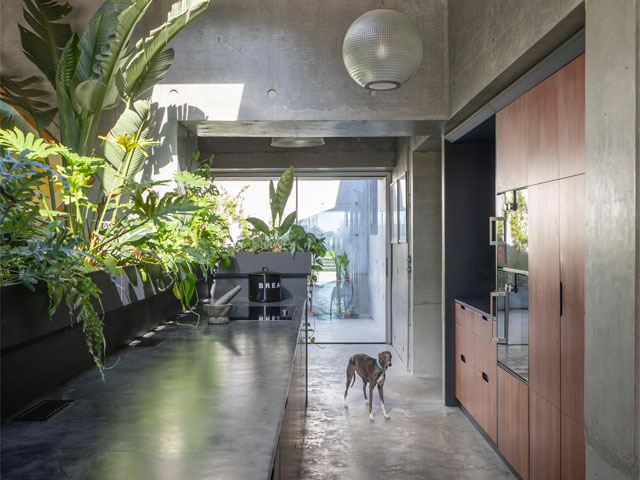
Photo: Mark Bolton
Environmentally friendly concrete
A common criticism is that concrete is always bad for the environment, but the couple refute this.
‘The mixes we used are as environmentally friendly as you can get,’ says Adrian. ‘Minimising the use of steel in the house not only saved us almost £100,000, but also massively reduced its carbon footprint. The structure is so strong that it will be here for hundreds of years. Society’s throwaway approach to building is shocking and, though this project wasn’t cheap, we hope elements of it can be adopted more widely.’
‘There’s a debate in the industry about how green concrete is,’ adds architect Graeme. ‘But this is strongly determined by the lifespan of the building. It’s more environmentally friendly to use the material in a long lasting structure than to build and demolish several houses in the same timeframe. The industry’s goal is to develop concrete that is fit for purpose in the 21st century.’
To boost their home’s eco credentials, Megan and Adrian installed a mechanical ventilation with heat recovery (MVHR) system and an air-source heat pump. But the house has such incredible thermal mass, which keeps it cool in summer and warm in winter, that they haven’t yet needed to switch it on.
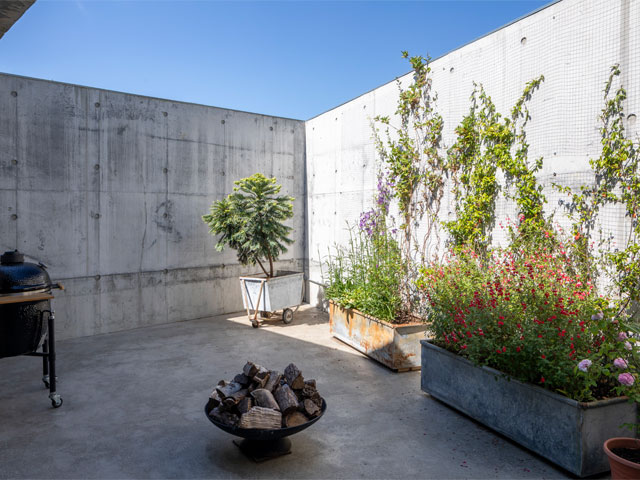
Photo: Mark Bolton
‘It just about broke us on every level’
There were various hitches during the build, all of which cost time and money: ‘It just about broke us on every level,’ admits Adrian.
‘Financially it was more than we had imagined, and that’s a horrendous pressure because once you’ve started you can’t stop. Added to that, it was so experimental that there was nobody we could turn to when things went wrong.
‘Megan and I worked into the night on several occasions after the builders had left. The emotional strain was huge.’
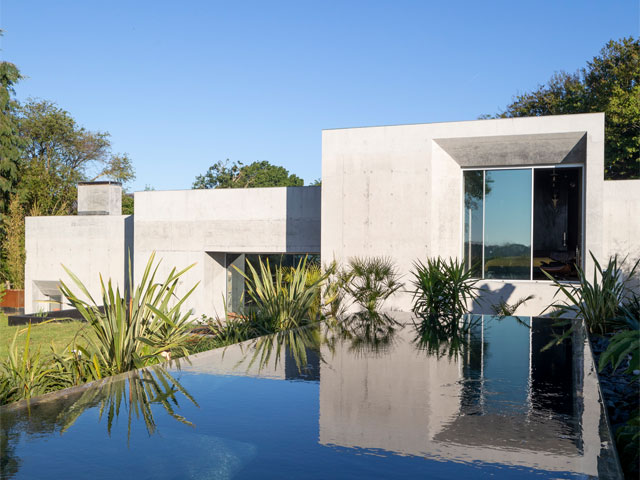
Photo: Mark Bolton
The Grand Designs concrete house is complete
In March 2019 the family finally settled down in their new home. The interior is surprisingly soft and cocooning, filled with plants and pieces of mid-century furniture collected over the years.
As a reminder of where it all started, some treasured skateboard decks hang alongside the artworks on the walls, and the courtyard and pool are distinctly tropical, just as the couple intended.
‘We have put our own blood, sweat and lots of tears into this house,’ says Megan. ‘When you live in a building that you’ve played such a huge part in creating, it gives you an amazing sense of belonging.’
The Lewes concrete house in brief
- Type of property – Single-storey self-build
- Bedrooms – 4
- Project started – September 2017
- Project finished – March 2019
- Size – 290sqm
- Land cost – £475,000
- Build cost – £400,000

