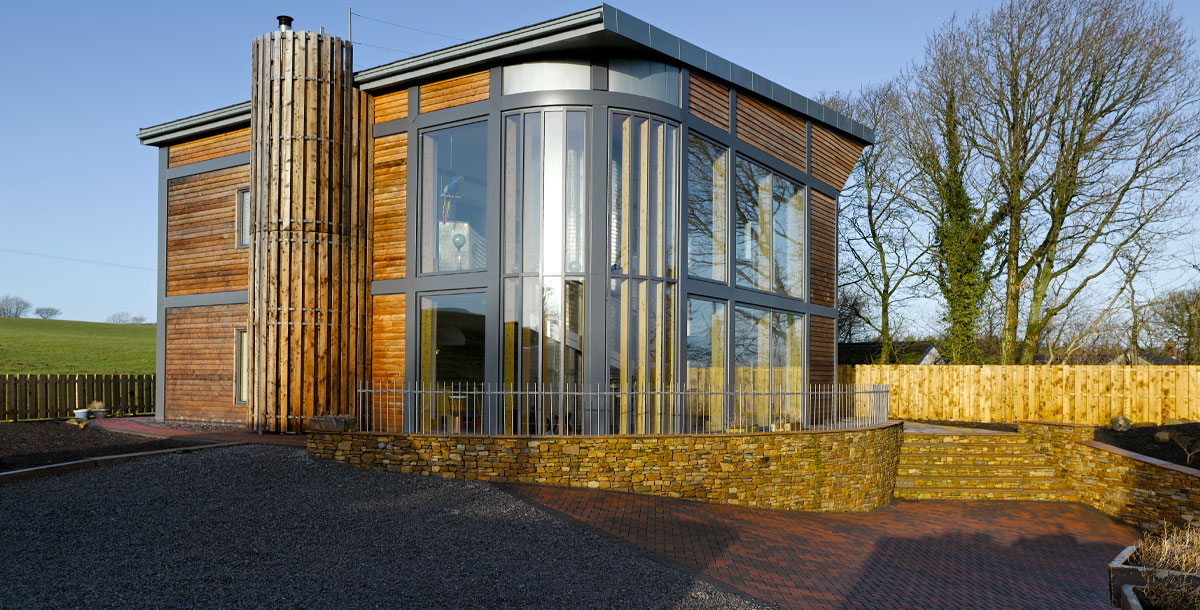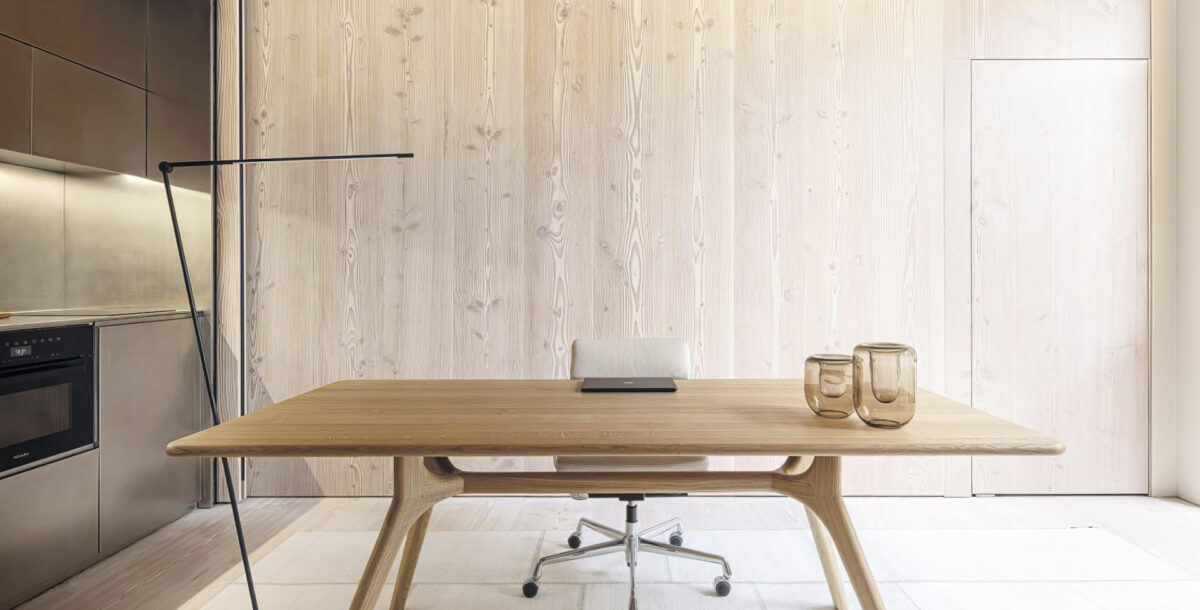The Grand Designs Cumbrian Adaptahaus
Alan Dawson set out on a mission to build his dream home and revolutionise the housing market
Alan Dawson’s Adaptahaus Grand Designs project in Cumbria was bold, innovative and experimental – but did his attempt to revolutionise the housing market pay off?
A steel house with a lift might sound a bit corporate for Grand Designs, unless you’re Alan Dawson, whose inspiring story made it seem as warm as wood and as fuzzy as straw bales.
Alan hoped to save his flagging steel business with a prefabricated house that could be rapidly rebuilt anywhere, and it made gripping TV. Who wasn’t awed as the lorry piggy-backed a prototype of his dream around narrow Cumbrian lanes, or as eight-tonne roof sections were craned onto the frame?
As one viewer commented on Channel 4’s website: ‘Alan and his team have surely taken the kit house to the next level … Lovely to look at, beautifully engineered – and built with buckets of heart and soul.’
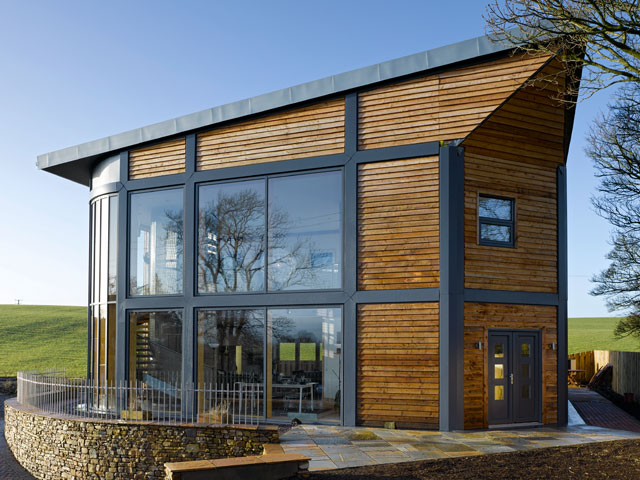
Alan wanted to avoid the negative connotations of post-war prefabs by utilising contemporary design and external materials like larch and zinc. Photo: Jefferson Smith
Alan Dawson’s Adaptahaus idea
The idea first struck Alan in Canary Wharf – home to London’s bankers and their skyscrapers – where he was providing metal work for a new high-rise, 22 years ago. He was inspired by its speedy construction, with pre-built panels slotted into a steel frame, and wondered if houses could be built the same way.
Fast-forward to 2008, and those bankers in Canary Wharf gave him a good reason to find out. Hit by the financial crisis, he decided to switch from making balustrades and staircases to something much bigger: ‘I thought I could either ride things out, taking on less and less work, or I could go for broke and make this new housing system work.’
Could Alan Dawson’s Adaptahaus help solve Britain’s housing shortage? His dream was buoyed by an influential 1998 report, Rethinking Construction, which called for the UK construction industry to find new ways to build houses, much like the car industry has improved the way it made cars.
It’s an appropriate comparison for Alan. His steel frame is welded together in his factory in west Cumbria, and the panels for the walls and floors are made by a company in Birmingham, then sent to Alan, where electricians, plumbers, joiners, glaziers, painters and carpet layers prepare them, ready for installation.
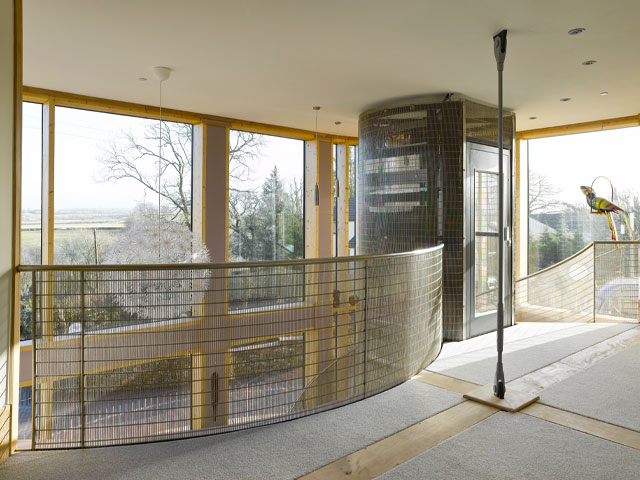
The pole near the lift displays, rather than conceals, how the house was made. Photo: Jefferson Smith
A fast build
Alan’s home went up in five days, and took another 15 to finish off inside. As he says: ‘My system is capable of producing houses on an assembly line. We could make a house like a car.’
More exciting than that, however, the house is adaptable, and therefore sustainable. The steel frame can be dismantled or added to, and none of the internal walls are structural, so Alan and his wife, Judith, can move them around as their needs change. Need a new bedroom? No problem. Want a bigger dining room? Easy. Alan talks about ‘plugging in’ balconies, and creating ‘a library of components’ that people can choose, as though from a catalogue.
His house has been designed to show off what components could be made, with a curved panel containing glass worth £9,000, and a lift inside for when they get too old for the stairs.
It also has a range of eco-friendly features, including solar thermal panels and an air-source heat pump to provide hot water and heating; a wood-powered boiler to provide back-up in winter; a mechanical ventilation and heat recovery system (which extracts heat from air before it leaves the house, so temperatures remain even); and a 6,500L tank to collect rainwater for flushing toilets and watering the garden.
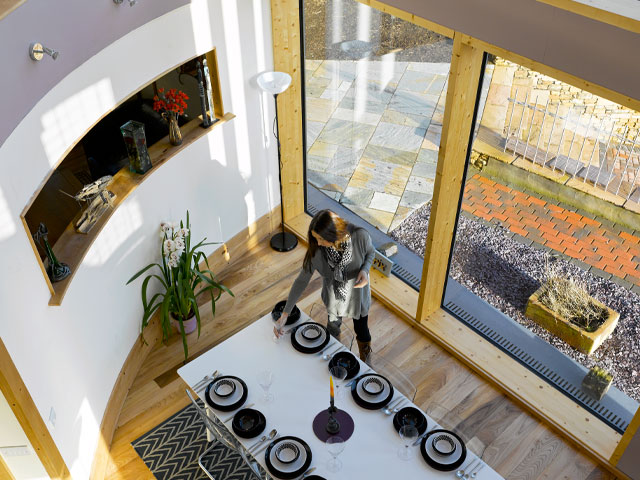
Alan’s house was designed to show off what components could be made, with a curved panel containing glass worth £9,000. Photo: Jefferson Smith
The build cost
Interestingly, if he were to build it again, he says he would defer a decision on the layout until the shell was complete. ‘I would have quite liked that – to stand in the space first and see what kind of layout I want, then chalk it up on the ground and get the walls to make it.’
He also says it was more expensive than a traditional house – with the final cost being £512,000 – though this would go down if more were built, and there’s significant demand. Since the show aired, Alan has had enquiries worth up to £90m in business, and not just for houses.
People have asked about rapid builds in disaster zones, or accommodation for workers on large construction projects, which can be converted into family homes later. The system is also perfect for schools (one has already been ordered for an extension, currently in planning) because it avoids disruption, being erected on site during holidays. The only problem is getting the money to meet this demand.
‘Building the house cost an awful lot. It cleaned us out as a company. And now is not a good time to be looking for money from banks, but we’ve had considerable interest from private investors,’ he says.
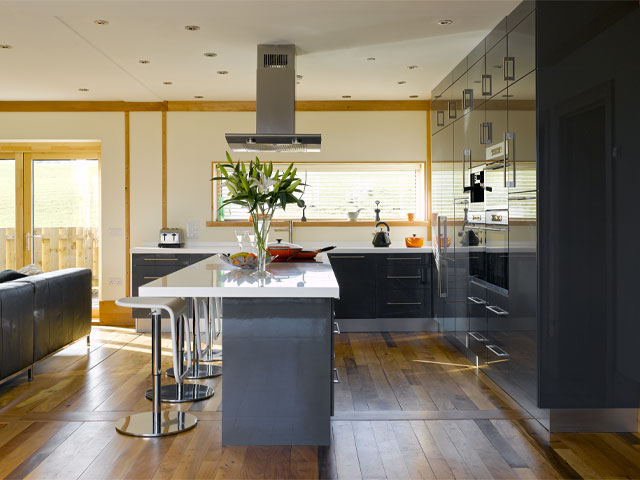
The house was erected on site in days, but the internal fit-out took longer than expected. Photo: Jefferson Smith
A different approach to building
But until that materialises into cash, he is keeping the dream alive – something he’s had plenty of practise at – while working for a local construction company.
‘When I was developing the idea, I spoke to a lot of people at trade shows, and everyone said I couldn’t do it, so it was important to have the faith that it would work.’
And how does he see things in 100 years? ‘I think – and hope – that it will be seen as something that kickstarted a different approach to building. I hope it will be seen as something that can have an impact on climate change – because ultimately, that’s it’s potential.’
And in the meantime, he and Judith have their steel home with a lift, which suits them perfectly, and will for the rest of their lives. As Alan says at the end of the episode: ‘This’ll do us now. This’ll do us to the end.’
Watch the 2011 Cumbria Adaptahaus Grand Designs episode on All 4
MORE ON PREFABS

