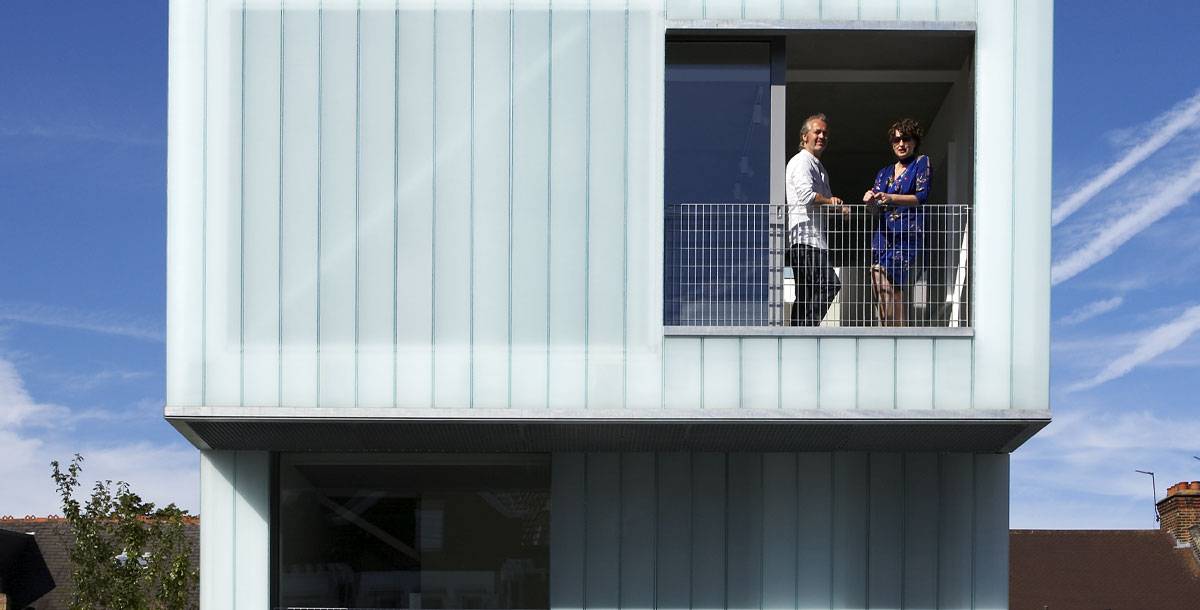Brixton’s cantilevered glass house
This modern glass cube home appeared on Grand Designs in 2012
When it comes to building and renovating projects, Carl Turner and Mary Martin are a couple who just can’t say no. They bought their first house within months of meeting nearly 25 years ago. Since then, they have been on a continual leapfrog to bigger and better renovations since, sometimes two at a time.
But increasingly they longed for somewhere they could stop, tailored to fit their minimal leanings like a glove. Opportunity knocked with the Grand Designs Brixton project. The derelict house in south London had no kitchen, a WC in the dining room and ‘carpet so rancid it could have walked’, said Mary. But, there was potential to sub-divide the plot with enough room in the garden to build a separate house.
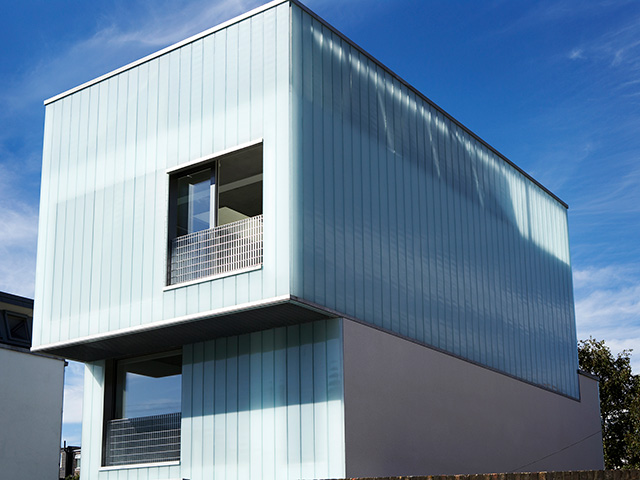
The house uses 350 glass panels, with 200 on the top floor. Photo: Rachel Whiting
A similar plot two doors up had already done this, parcelling off its garden to make way for an ambitious new-build. So they followed suit, renovating and extending the existing house and designing their dream home for the back. ‘I started off sketching a house the planners would like, with a pitched roof and dormer windows.
This was because I thought we would never get permission for anything contemporary,’ explained Carl, an architect. ‘But then we just said: ‘Let’s forget the planning system, design the house we want and make a case for it.’
First time lucky
And their boldness paid off: permission was granted first time, without even going to committee. Their design – a stack of three cantilevered glass-clad rectangles – might look alien among its Edwardian and Victorian neighbours, but Carl argued that it could become part of a terrace of unique houses on the street.
The only problem now was how to fund their daring design. Carl and Mary broke even when they sold the existing house minus half its garden, so the land cost them nothing, but it took months to secure a £280,000 mortgage for the build, which was topped up with £20,000 savings.
And it quickly became clear that this was not enough: cantilevered glass houses don’t come cheap, especially when two storeys have no internal walls and there are heavy concrete floors throughout, requiring a steel frame and 14 concrete piles to anchor it to the ground.
To raise another £250,000 they sold their Norfolk barn, which gave them enough to build without compromise. The final cost was £450,000, plus another £100,000 for joinery and internal fixtures and fittings – which is a steal, considering a Victorian terrace nearby costs around £750,000. Even better, the house would be cheaper to run than any Victorian terrace, thanks to its massive eco credentials.
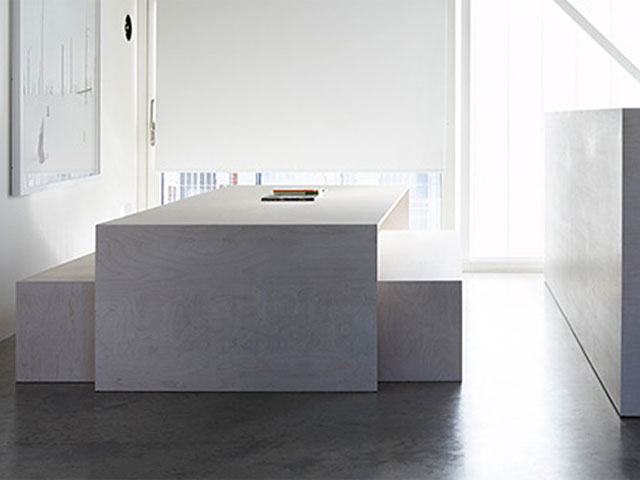
Photo: Rachel Whiting
The green house
At the time, Carl believed it to be one of the most energy efficient in the country, with photovoltaic thermal (PVT) panels on the roof providing most, if not all, of their hot water and electricity, and a ground source heat pump below the house powering the underfloor heating.
They also had a cutting-edge system that sends excess heat from the PVT panels down to the heat pump to improve its efficiency, and they have a tank to collect rainwater for the WCs, washing machine and outdoor taps. The house is also super-insulated and wrapped in an airtight membrane to stop heat leaking out.
Green? This house is fluorescent. But the big question is how locals would react to such a statement building.
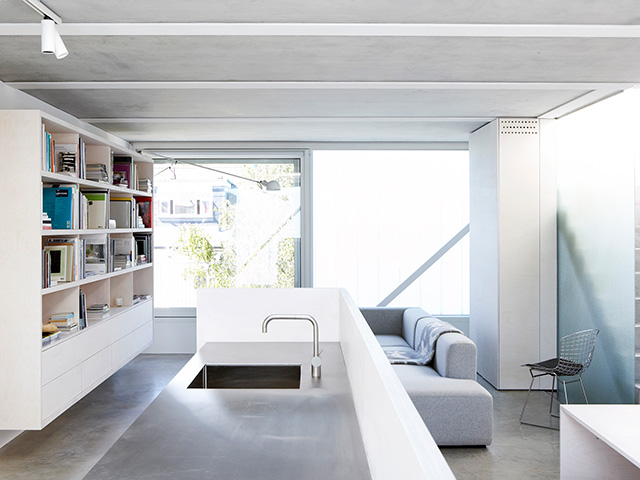
Carl’s ethos was to create flow between the walls, floors and ceiling surfaces. Photo: Rachel Whiting
Local favourite
Indeed, they seem to love it, with passers by taking photos. ‘You can’t build a house like this and be shy,’ said Mary. ‘It’s not a fortress.’ Their involvement in the build also helped pave the way for a positive response from the community.
The build took 15 months and Carl and Mary were there throughout, canvassing support for the design at the beginning and then chipping in on-site – Mary running errands and keeping the team happy with supplies, and Carl helping his brother Neil, who was the main builder, by doing the plumbing and landscaping, helping fit the windows and overseeing the arrival of the steel frame and concrete panels.
‘When you’re getting your hands dirty, people see that you’re not just some rich people getting a luxury house built for them,’ said Carl. ‘We’re not property developers. They are pleased to see we’ve invested in building our home here.’
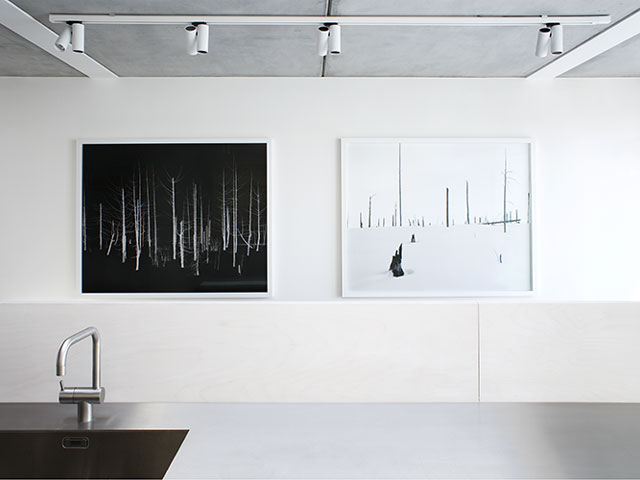
Photo: Rachel Whiting
Minimalist layout
The open-plan ground floor is a flexible space for Carl’s architectural practice, which can double as an entertaining space with a long table and outdoor terrace, and could be turned into a self-contained studio flat in the future. The first floor is functional and clever, with a bedroom at either end separated by a bathroom in the middle which has sliding walls so it can be opened up, making it feel twice as big.
The second floor is the main kitchen-dining-living space, with treetop views to the front and back of the house. And the roof terrace is the crowning glory, surrounded by glass panels for privacy, but with a platform for stunning views across the city. The Shard, The Gherkin and St Paul’s are all clearly visible.
Back in 2012, Carl and Mary said that this build, for them, was the one. ‘There might be a little beach hut,’ said Carl. ‘But this house is a watershed for us. We could never outdo it, so why would we even try?’
However, since airing, Carl and Mary have since sold the home, with Carl telling the Architecture Masters podcast: ‘We enjoyed the house for a few years… We kidded ourselves, myself and my wife, telling ourselves that it was our forever home.’
‘After a couple of years, I was itching to do more projects and I needed some more money to pursue these.’

