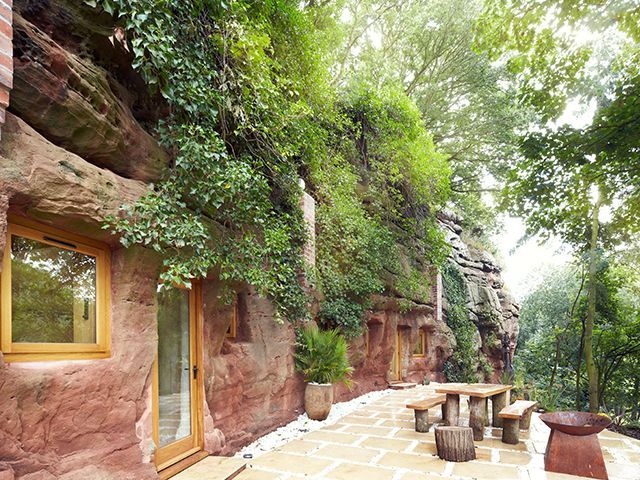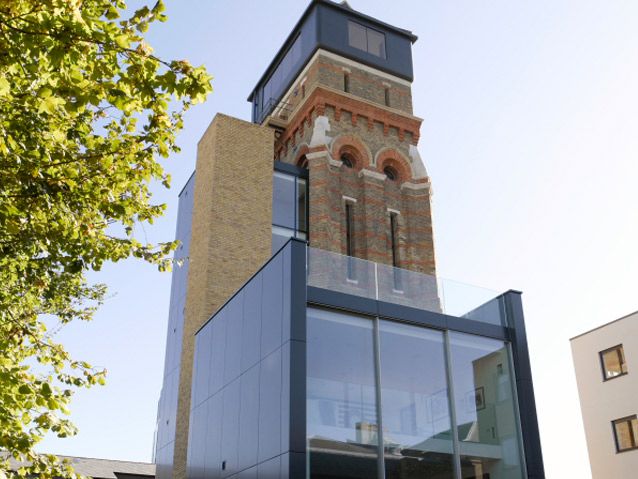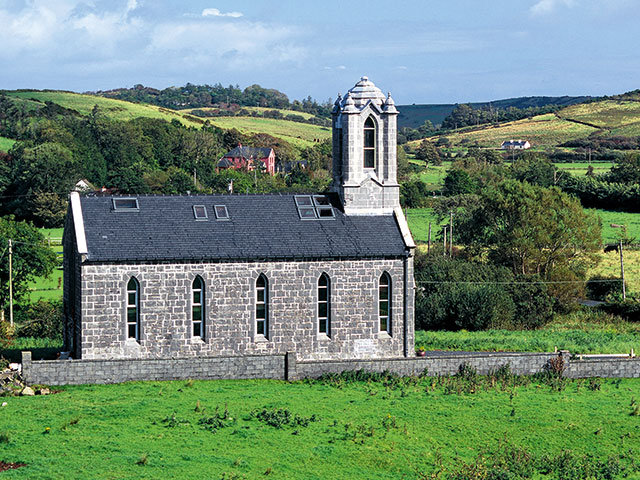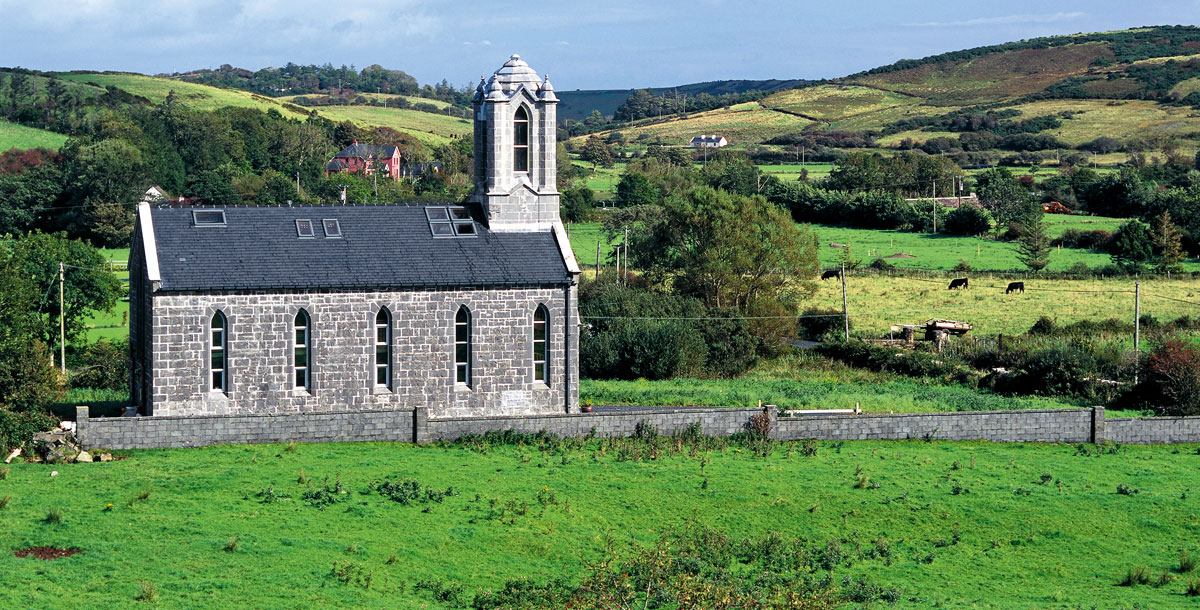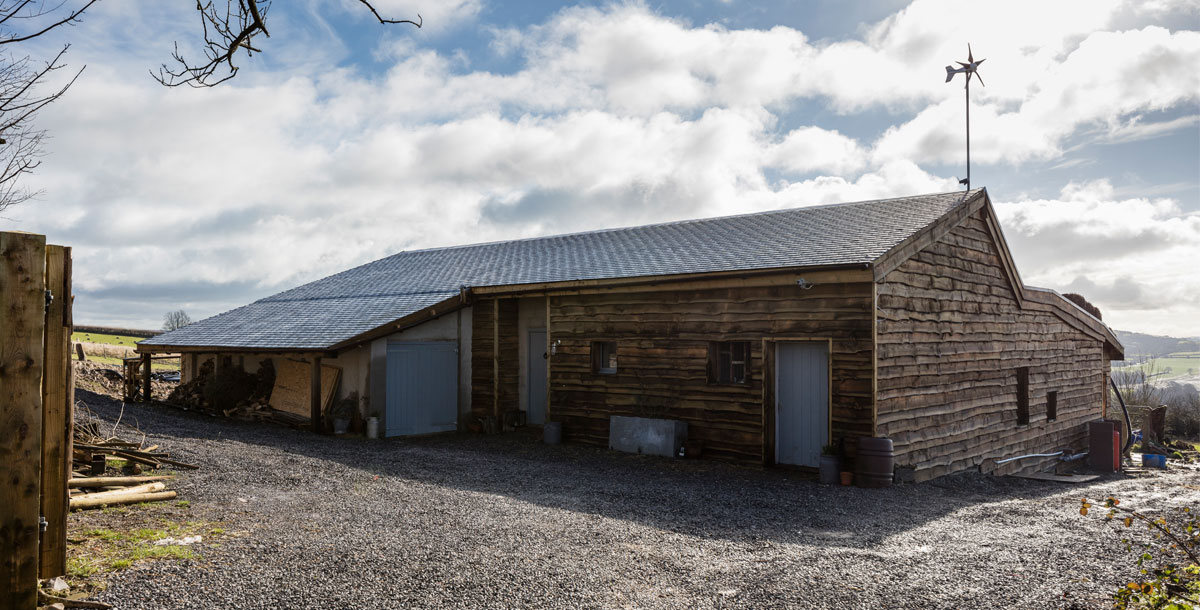4. The Cowshed, Somerset
Ed and Vicky Versluys spotted the site entirely by accident on their way to Dartmoor to take a week off from house hunting. Climbing through a hedge to find a cowshed they’d been told about, they decided to contact the farmer even though there was no For Sale sign. Fortunately, the landowner said that he would be willing to sell the 5-acre plot, although there was no planning permission. The couple took a 6-month option on the site, and feverishly set about designing a property conversion that would change the mindset of planners from a long-standing 20-year ‘no’ to development proposals into a ‘yes’.
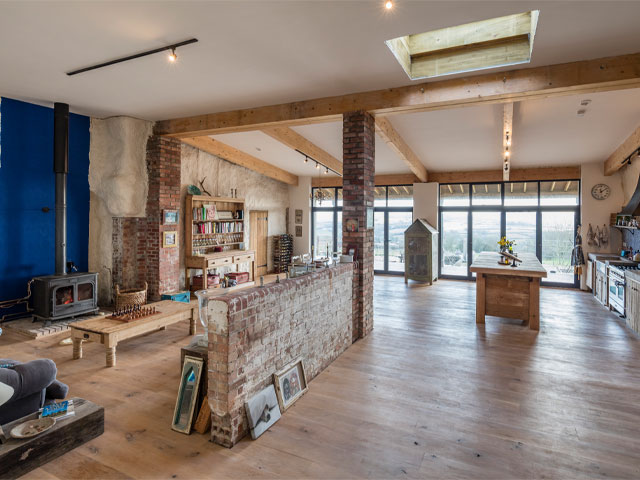
Photo: Matt Chisnall
5. The Lifeboat Station, Tenby
Plots don’t get much more spectacular than Tim and Philomena O’Donovan’s renovated lifeboat station on the Tenby coast. They don’t get much more difficult either. It took them 7 years just to start building, which involved negotiations with the Crown Estate to buy the freehold for their strip of the beach. Next came the hard part: getting steel, glass and other materials to the site with no road access. Most were transported across the sand and craned up the 40ft-high pier, which meant regular dashes between the tides. Once on site, it transpired that the building was so warped that it was almost impossible to fit the straight steel beams, which doubled the initial 9-month build time.
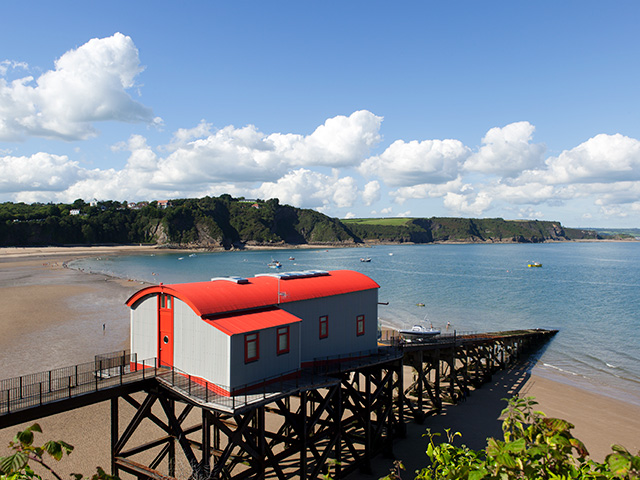
Photo: Chris Tubbs
6. The Vinegar Factory, Melbourne
For many city dwellers, the sheer convenience of having everything they could ever desire within walking distance means that a move to the suburbs is simply out of the question. For Melbourne-based architect Adrian Light and his partner, Liz Murdoch, packing up shop was not an option, and so the couple undertook a quest to find a structure with substance and character that they could convert into a home in the heart of the city. Enter the vinegar factory.
This gritty, crumbling building was constructed by the Melbourne Vinegar Company in the 1920s and later owned by iconic local brand Skipping Girl Vinegar. The building had been abandoned for more than 40 years before Adrian stumbled across it and hatched his property conversion plan, transforming the huge space into something fit for a growing family.
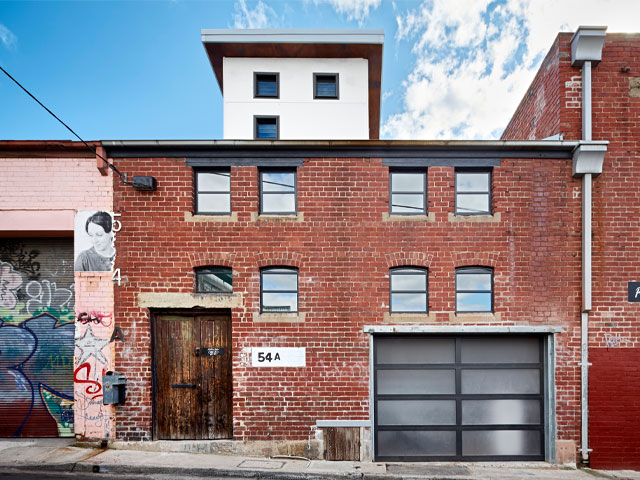
Photo: Rhiannon Slatter
7. The Essex Barn Conversion
Kevin McCloud voted this grand barn conversion as one of his top 10 favourite Grand Designs TV houses of all time, explaining: “Most of us when faced with a building of this scale and size would get freaked out by the challenge of doing anything with it – but not Ben and Freddie. What they made was a grand, triumphant addition to their collective autobiography of made things… I love this place… a home with all the attitude and resilience of its owner.”
The original barn in Colchester, Essex, dated from around 1560. The owners saved £500,000 on the surveyor’s quote of £1.3million. A modern roof belies the stripped back nature of the interior. There’s no plasterboard or paint to hide the bare bones of the structure and the shell of the barn has been transformed into a liveable space.
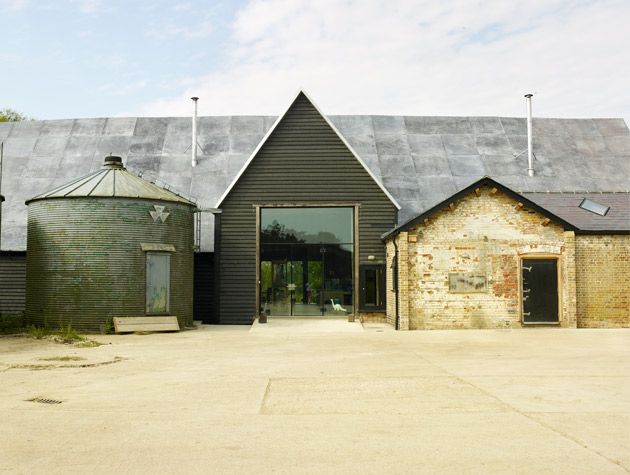
Photo: Rachael Smith
8. The Converted Church, Birmingham
Kevin McCloud’s initial assessment of Dean Marks was ‘bordering on the lunatic’. The builder reckoned he could transform a Grade II-listed Birmingham church into a comfortable family home without an architect, or even a mortgage for the first 7 months of the build. So convinced was Dean of his vision that he put in an offer the day after seeing the church. However, it took another four and a half years to get permission to change the usage of the building into a home and begin construction.
The church building had fallen into disrepair after a decade of disuse, yet behind the decay was a huge amount of space, lofty ceilings and an array of original features, including 12 beautiful stained-glass windows. When it came to the church conversion, Dean was determined to go it alone; he eschewed architects, whom he felt were too uncompromising about their own ideas. But he made sure his daughter Abbie, wife Hilary and stepson Jonathan, who has Asperger’s and would find a new house unsettling, were as involved as possible.
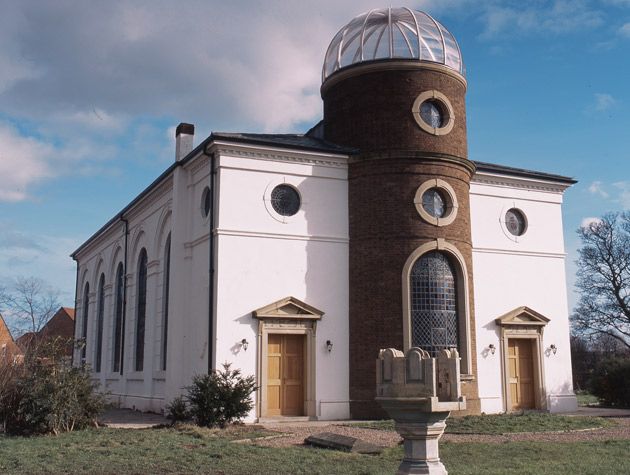
Photo: Jefferson Smith
9. The Georgian Folly, Aylesbury Vale
The first instalment of the 2018 series of Grand Designs’ saw Jaime and Mimi Fernandez, show us how new technology and traditional restoration methods merged to transform a Georgian folly into a unique home. ‘We’ve created a family home but we’ve also restored a local landmark to its former glory – one that lay abandoned for more than two centuries,’ says Mimi.
The foundation stone for Dinton Castle was laid in 1769, but architect Jaime Fernandez has used modern technology to bring the building back to life. Jaime and his wife, Mimi, and their two sons, George, three, and one-year-old Lucas, turned the rundown folly, in Aylesbury Vale Buckinghamshire, originally built by local landowner Sir John Van Hattem as a showcase for his fossils, into a home.
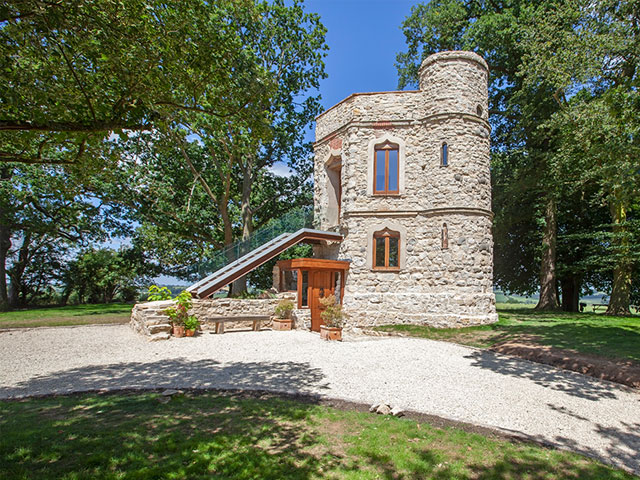
Photo: Fiona Walker Arnott
Which home conversion project is your favourite? Share your thoughts with us by tweeting us or post a comment on our Facebook page
RELATED ARTICLES
