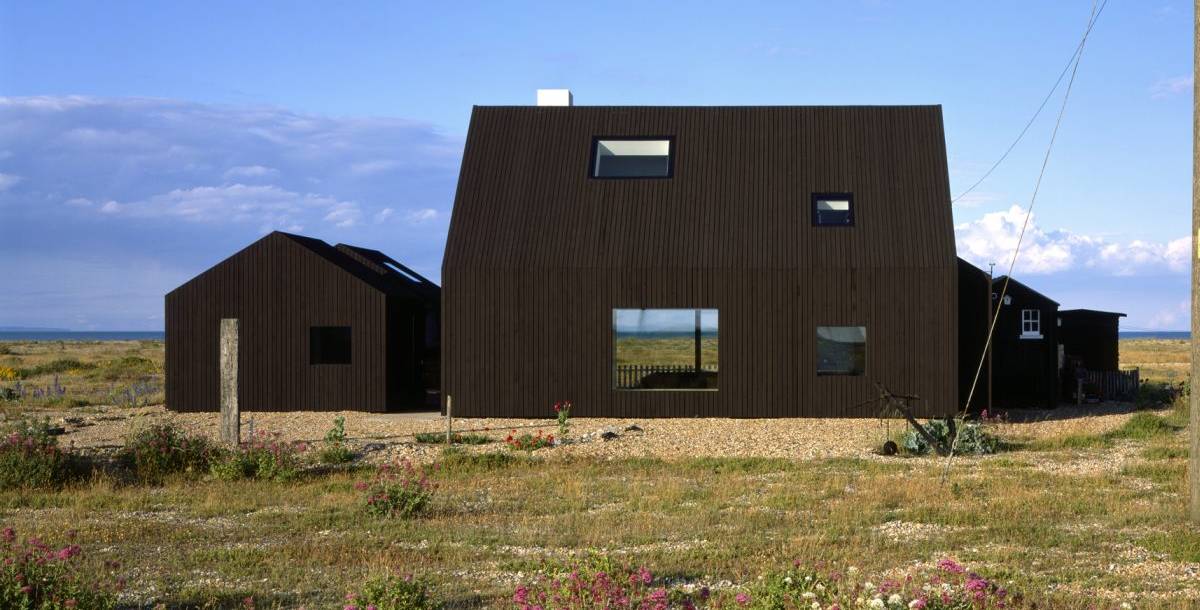Grand Designs House of the Year 2016
Twenty projects are in the running for one of architecture’s most coveted accolades
From a bold beach cabin to a chic underground haven, this year’s most creative architecture on Grand Designs House of the Year 2016 is sure to inspire.
Twenty projects are in the running for one of architecture’s most coveted accolades, the Riba House of the Year, sponsored by Hiscox Home Insurance.
The Grand Designs House of the Year title is awarded annually to the best new home by an architect in the UK. Originally known as the Manser Medal, the awards were launched in 2001 to celebrate the nation’s residential architecture.
Starting in November Channel 4’s Grand Designs: House of the Year, presented by Kevin McCloud, will see the judges, including architect Meredith Bowles, visit some of Britain’s best contemporary homes.
Grand Designs House of the Year 2016: The shortlist
1. Cheeran House, Berkshire
A one-acre walled garden inspired John Pardey Architects’ design of Cheeran House in Berkshire. The home was created so that the owners could enjoy a bright south-facing aspect while also engaging with the garden to the north. The main body of the house forms part of the wall, and a single-storey wing returns across the front of the site, creating a courtyard within. This is sunk into the ground and enclosed by flint-faced walls on two sides.
+’The way the house sits in relation to the brick-walled garden is unexpected, and a delight,’ said Meredith Bowles.
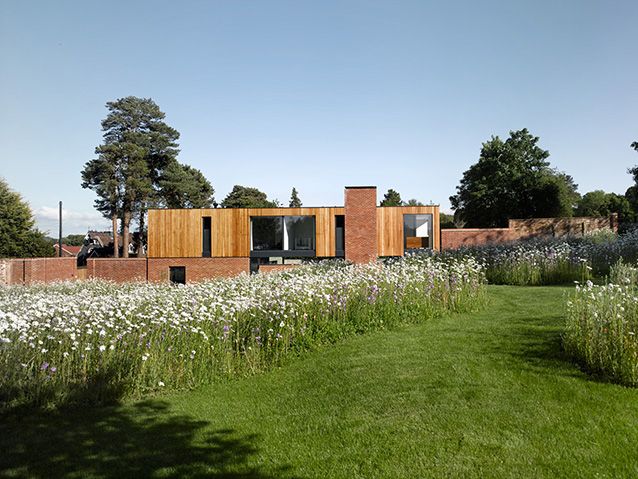
2. Ansty Plum, Wiltshire
Ansty Plum in Wiltshire has a rich history. Originally designed by David Levitt of Ove Arup, it also features a studio added alongside it by the famous Brutalists Alison and Peter Smithson. When architects Coppin Dockray came to renovate it, the challenge was to insulate and heat the building without undermining its character. The home was carefully stripped back before being fitted with new windows, heating, lighting, an air source heat pump and insulation – all of which means it’s now 80 per cent more efficient. Renovation cost: £235,000.
‘The renovation of Ansty Plum is a stunning, fitting tribute to the original,’ said Kevin McCloud.
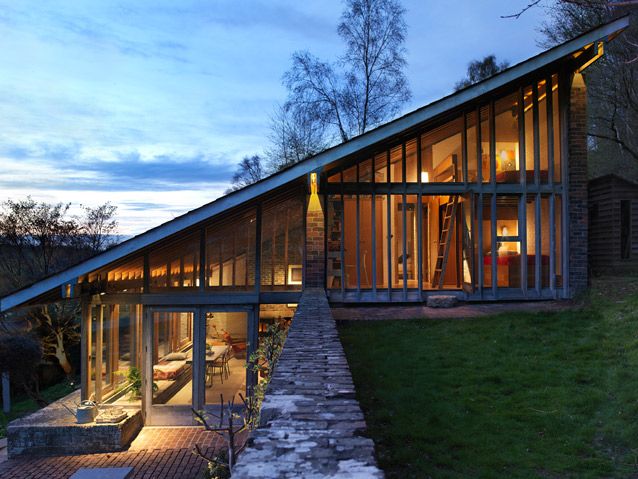
3. North Vat, Kent
Designed as a cluster rather than a single structure, North Vat in Kent, by Rodic Davidson Architects, comprises three shed-like forms, finished in black-stained timber. The cladding gives the linked cabins a striking finish, making the property stand out boldly against the Dungeness headland. Views of the seascape are framed like pictures at standing-height, while door-to-ceiling glazing has been used to connect the spaces between the sheds – giving the impression of walking outside.
‘North Vat fits into its landscape with a calm sense of order, with a sequence of particular spaces and experiences compressed into the black forms,’ said Meredith Bowles.
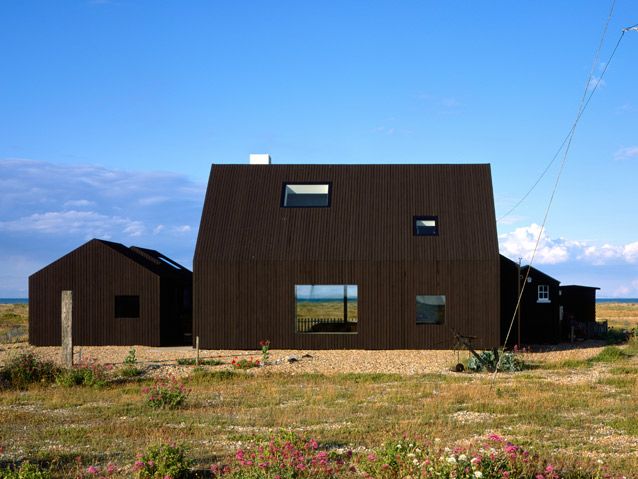
Photo: Hélène Binet
4. Private House 1109, Cheshire
Set on a compact site in Cheshire, Private House 1109 by GA Studio Architects proves that elegance and sustainability can be achieved on a modest budget. Exposed materials were used to link zones and create a pared back look that the family can adapt over time. What’s more, the property was designed to Passivhaus standards. Project cost: £300,000.
‘The architects have turned a suburban house into a home with really good spaces,’ said Meredith Bowles.
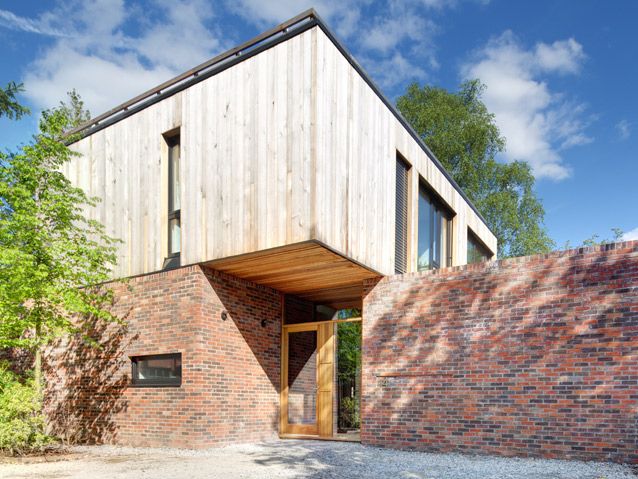
5. Modern mews, London
Coffey Architects had to come up with a creative way to bring light into this London mews house, which has windows only at the front. The property’s four doors felt disconnected due to the tiny spiral steps at the rear, so the staircase has been moved to the centre of the home, piercing all four doors and becoming a striking focal point. Open treads, glazed landings and a glass roof above allow natural light to flood through the entire structure.
This is a jewel of a project. It packs a family house into a tight space with light through all four floors,’ said Meredith Bowles.
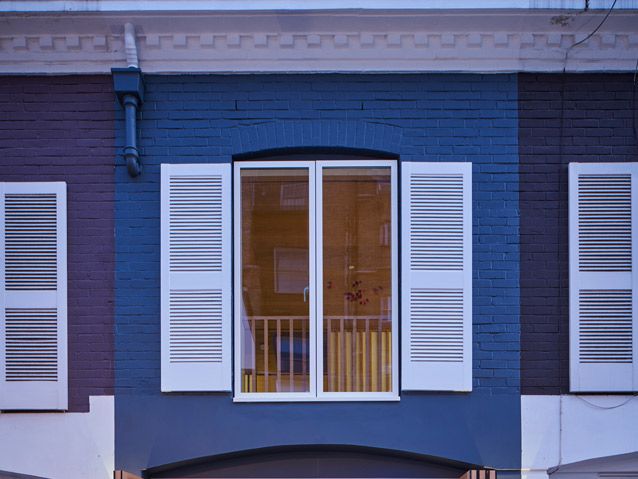
6. Outhouse, Forest of Dean
Loyn & Co Architects has designed Outhouse as a direct response to its rural site. It’s a stunning example of blurring the relationship between interior and exterior spaces. The home is located on a sloping plot in the Forest of Dean, running beside Offa’s Dyke, with long views to the Wye Valley and Severn Estuary. The plan exploits the site’s potential with a discreet design sunk into the ground, leaving the field undisturbed on top. A series of light wells bring brightness down to the chic concrete house below.
‘It’s a very relaxing building… welcoming, warm and honest,’ said Kevin McCloud.
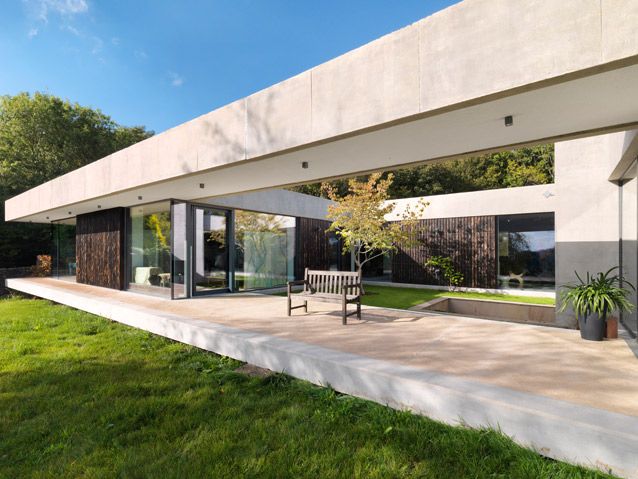
7. Covert House, south London
As architects Deborah Saunt and David Hills of DSDHA were creating a home for themselves, they used the opportunity to test their best design ideas. Inside and out, Covert House has been exquisitely crafted and every material carefully selected. The exposed concrete interior gives the project a unique identity and shows off the couple’s furniture collection to stunning effect. Externally, the mirrored facade softens the edges of the building, camouflaging it within the surrounding garden.
‘This house is pretty uncompromising. Built entirely out of concrete, it sits in the garden like a monument,’ said Meredith Bowles.
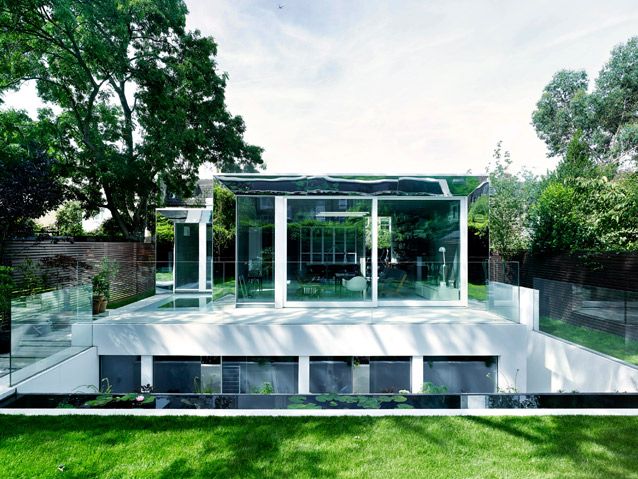
8. Garden House, east London
A steeply pitched roof covered with more than 800 plants is the highlight of Garden House by Hayhurst and Co which Kevin McCloud described as ‘bloody brilliant’. The east London home is blocked in by properties on all sides, so the planning department’s suggestion to include a green roof was translated into a garden space. The roof slope is clad in a series of stainless-steel trays, planted with heathers and sedums. Project cost: £307,000.
‘The owners of this house are makers – so much here is carefully considered, from the storage to the fabulous roof,’ said Meredith Bowles.
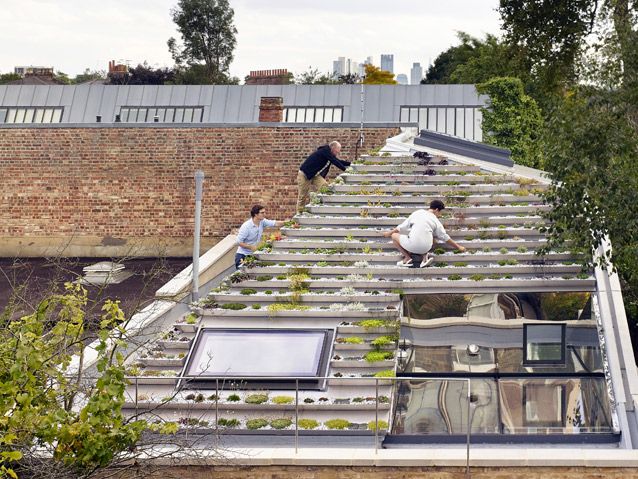
9. Contemporary Lean-to, Yorkshire
This property in Harrogate forms one half of a large Victorian semi, which originally had access to the garden only via steep external steps from the kitchen. Doma Architects designed a small extension to enclose a staircase and provide safe access from the ground floor areas to the basement and garden. Full-height glazing provides a visual link, so the owners can see their young children while they play outside. Project cost: £101,800.
It might be only a sliver, but it makes the house work much better, and it’s done with such originality. Brilliant,’ said Meredith Bowles.
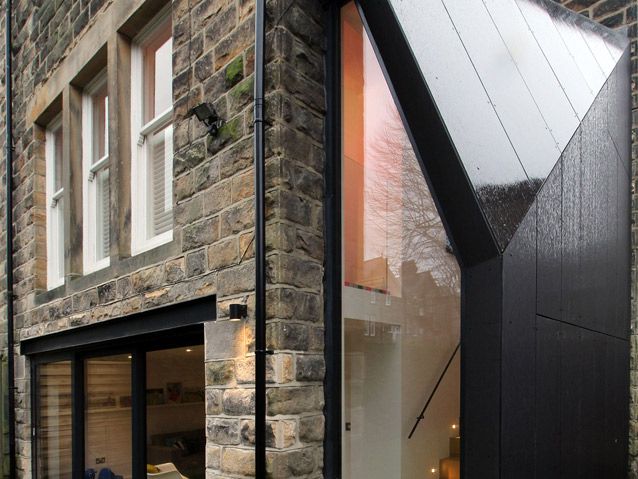
Photography: Helen Binet; Charlie Coleman;Ruth Donnelly; Charles Hosea; Katie Lock; James Morris; Kilian O’Sullivan; Christopher Rudquist; Timothy Soar

