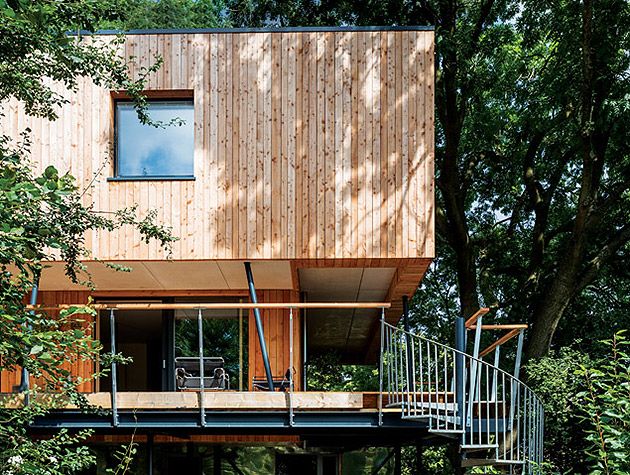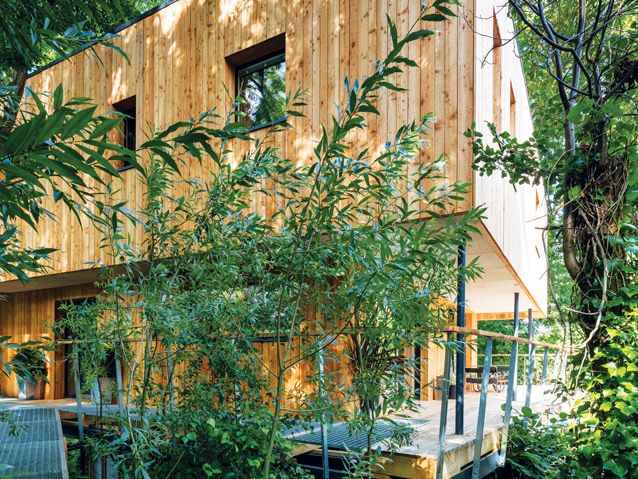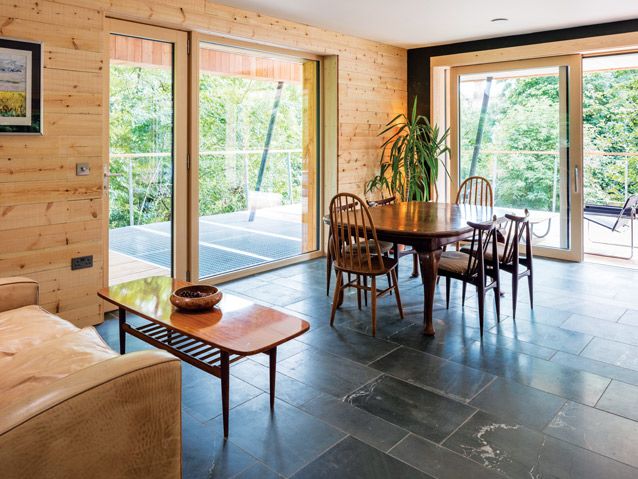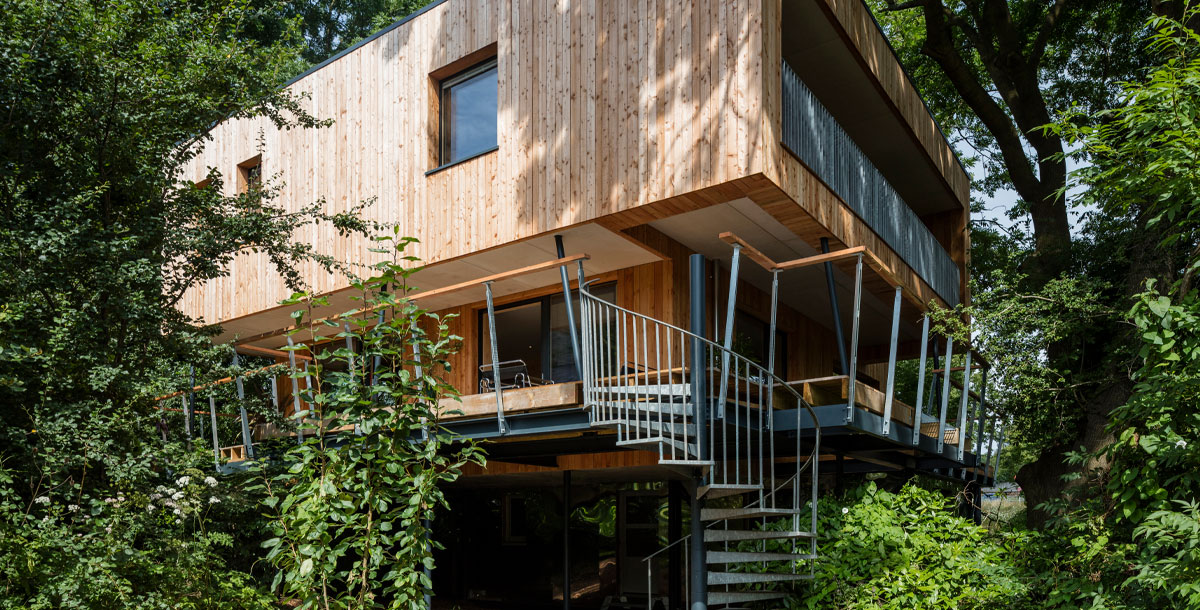A tree house home in Gloucestershire
A magical tree house was a creative answer to building on a wooded plot in Dursley
‘Who, growing up, wouldn’t have wanted to live in one of these?’ asked Kevin McCloud as he approached Jon Martin and Noreen Jaafar’s Gloucestershire tree house in Dursley. And while it may seem like an indulgent childhood fantasy, building a tree house was a practical solution to a unique wooded plot.
‘It was a design necessity,’ explains Jon. ‘The house is in a conservation area and all the trees are listed. So we couldn’t cut any down, but our aim was to build something with good views and plenty of daylight. It was a case of raising ourselves up to get that. ‘I went to the Methodist school nearby, so I knew the site was there. On closer inspection it was so much better than my recollection. I thought, “we could do something with this, something really imaginative”.’
Community support
The derelict plot in the town centre was for sale for a year and a half before the couple bought it for £85,000, which was a bit of a gamble. ‘It could have been a very expensive garden,’ quipped Jon on the show, as it was bought with no planning permission and many had tried and failed before. ‘The local community was incredibly supportive because the site was the subject of some anti-social behaviour. I think they were glad to see something being done with it,’ adds Noreen.

A spiral steel staircase leads up to the first floor. Photo: Matt Chisnall
An exceptional design
Architect Tomas Millar of Millar Howard Workshop assessed the land and explained to Jon the need to to design something of outstanding architectural merit to get it through the planning stage. The trees determined the size and unusual shape of the three-bedroom house, which is nothing short of a major feat of structural engineering. The tree house structure is three offset cantilevered boxes with a series of decks wrapping around the living spaces on both the first and top floors. Underneath is Noreen’s studio, contained within a floating stainless-steel box.
‘We have a lot of glazing on the south for solar gain, but we didn’t want it overheating in summer, so the overhangs of the balconies help that – it’s aesthetic and practical,’ Jon explains. The Gloucestershire tree house is essentially off -grid, despite being smack bang in the centre of town. Water comes from the couple’s own borehole and photovoltaic panels are fitted to the roof. The only compromise was that they couldn’t process the sewerage themselves.

The balcony and recessed windows prevent the interior overheating. Photo: Matt Chisnall
Build progress
Work on-site began in July 2014. But it wasn’t until the following Easter that the build really took off, due to several complications with the structural engineering and timber frame. The solution was to reduce the amount of steel, resulting in a saving of £16,000. The steel finally arrived on site in April 2015 via a specialist crane to avoid disturbing the tree roots. By July, the timber frame and glulam beams that support the top floor were ready on site.
It was just Jon and a couple of old friends – joiner Julian Yeomans and yacht engineer Jamie Medlock – building it by hand high up in the canopy. With winter approaching, the seven-day weeks had started to take their toll. The race was on to get the building watertight, especially as Jon and Noreen were facing a third winter in a tiny cabin on site. But spirits rose in November when the glazing went in. ‘We can see the whole of the Cotswold escarpment in winter and we also get views of Cam Peak,’ says Jon.

The dual-aspect living area leads onto the balcony via sliding doors. Photo: Matt Chisnall
Character interiors
As Kevin pointed out on the programme, while ‘the outside enthrals, the inside doesn’t disappoint either.’ The building’s structure alone is impressive, but what’s exciting about the inside is the couple’s creative use of materials. This gives the house its own unique character, and saved money into the bargain. Plus, the open-plan space has been carefully thought through. ‘I’m really pleased with how the kitchen relates to the dining area. We spent a lot of time making sure these spaces flow well and link to each other and the glazing,’ explains Noreen.
The kitchen, which cost a mere £1,800, includes Noreen’s beautiful handmade tiles depicting native birds, while an iroko timber slab salvaged from a school science lab serves as the kitchen work surfaces. The couple’s various flea market finds and retro pieces create an informal look, and there are luxury touches, too. Cumbrian slate from a Rolls Royce garage covers the floor. Perhaps the best space on this level is actually not inside, but outside. ‘The decking area is just sublime,’ beams Jon.
Passion, vision and resilience
Upstairs are three bedrooms, each with an en suite bathroom. Plus, Noreen and Jon’s bedroom featuring one of their less conventional money-saving materials – flooring from a basketball court, lines and all at a cost of just £17 per metre. Remarkably, the couple managed to keep pretty close to their original budget of £268,000, having spent £270,000 at the time of filming in July 2016. ‘We still need to finish the bedrooms, as we plan to run a bed and breakfast. Also, we have my workshop to finish. It’s a privilege to be able to design your own workspace,’ says Noreen.
So could the Gloucestershire tree house be a contender for Kevin’s favourite project? It could well be. As he said on the show: ‘This place is flipping brilliant. It’s a great example of how you can build by putting nature before human nature. It’s a fantastic testament to the passion, the vision and the resilience of Jon and Noreen. These are qualities for which I will always salute self-builders, because without the examples and inspiration they provide, the rest of us would just be living in grim little grey boxes – with no trees.’









