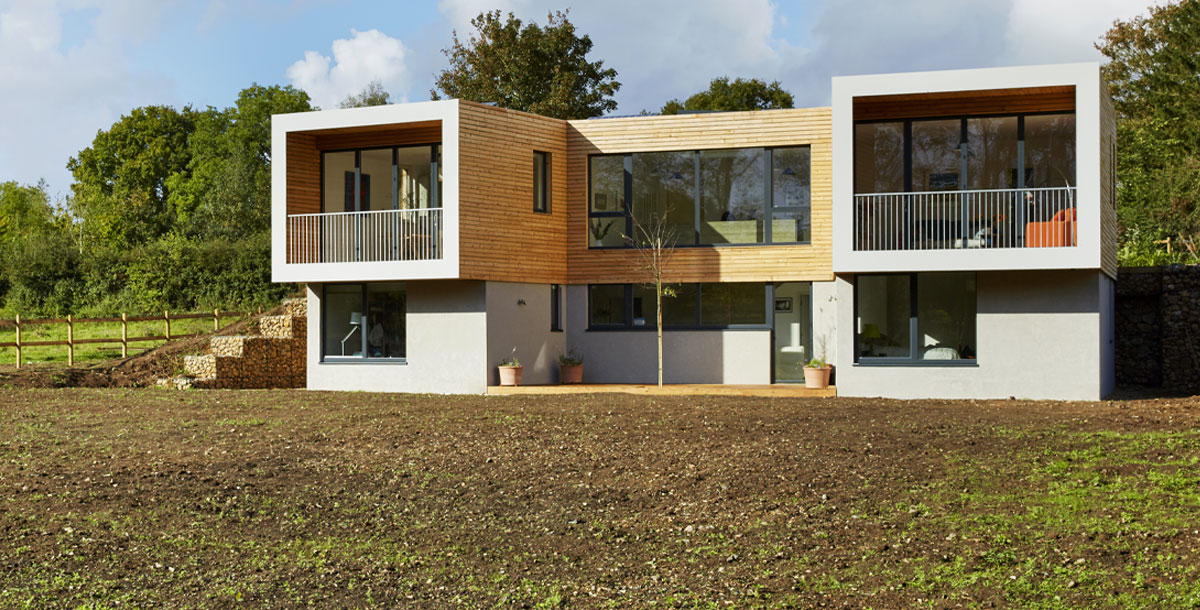An upside-down eco home in Norfolk
An idyllic plot, innovative design and super-eco credentials - Natasha Cargill’s home ticks all the right boxes
Whether it’s to save the planet or just to reduce the cost of energy bills, the majority of Grand Designers are keen to invest in some sort of eco technology. But when it came to Natasha Cargill’s Grand Designs project in Norfolk – an impressive periscope-like home – sustainability wasn’t just a whim, it was the difference between living in her dream house and being left homeless.
The reason? Her idyllic plot, with its verdant woodland and picturesque river, was subject to Paragraph 55 of the National Planning Policy Framework (now known as Paragraph 80), which meant that only the most architecturally innovative, energy-efficient, eco-friendly building would do.
‘Just design a really green building,’ you might say, but attaining Code for Sustainable Homes level 6 (the signifier of an exemplary piece of eco architecture) isn’t just about the finished product. Every detail – from the energy used to transport materials to water wastage, and even the type of portaloos and the happiness of the builders – needs to be meticulously recorded, and if anything slips below the exacting standards, you can’t move in. It was one hell of a risk.
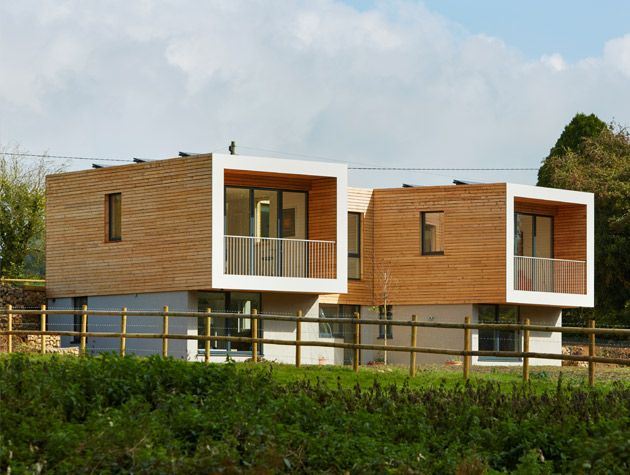
Photo: Darren Chung
The soundtrack to the build
‘It seems really naïve, but I didn’t think there was anything insurmountable,’ says Natasha cheerfully; her positive attitude and faith in 28-year-old architectural designer and family friend Wilf Meynell was one of the most heart-warming elements of the show.
‘It was always going to be a challenge, but it could be done so we were going to do it. That was the soundtrack to most of the build really, plus Wilf is incredibly optimistic, so it would take someone with incredible strength of mind to doubt him.’
Tiring of London some ten years previously, Natasha had moved with her son Lucas back to her home county of Norfolk, living in a small cottage before deciding that self-build was probably the only way she would ever find a living solution that was ideal for the two of them. ‘I had pretty specific ideas of what I wanted and it probably would have taken years to find the perfect place,’ she explains.
‘I’d spent most of my life subterranean – in my flat in Clapham, south London, with the bedroom downstairs. The interior layout of the Norfolk cottage was similar, which I liked. Upside-down living is very freeing. You’re not scampering around from one space to the next; you can just stop and look out at the view. It puts the brakes on.’
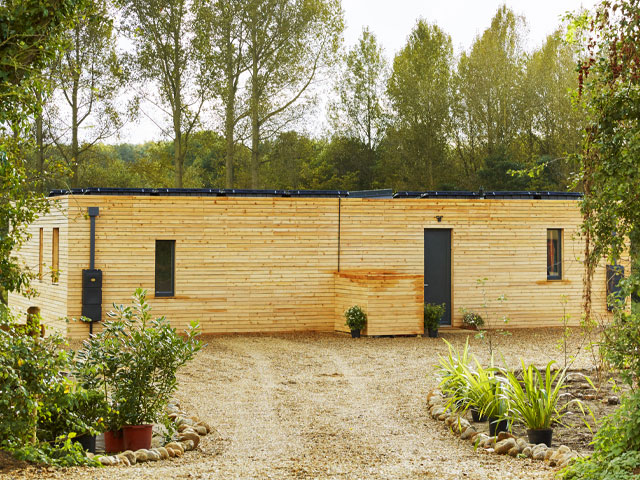
Photo: Darren Chung
Sustainability at its heart
The plan was to make the house sustainable right from the foundations; it would sit on a thin and efficient insulated slab cast from eco concrete, a material in which much of the cement content has been replaced by fly ash and waste from furnaces and power stations.
A sculptural staircase would be made out of the same material providing a thermal mass that would absorb and release heat, warming the home in winter and cooling the building in the summer. The structure itself was to be timber-framed, skinned with fibre panels and stuffed with carbon-neutral insulation.
Downstairs would host Lucas and Natasha’s bedrooms, one on each side of the decking area, and then upstairs on one side of the building would sit the kitchen and dining room with a living space and music room on the other. A central hallway surrounding the thermal-mass staircase would be bordered by windows to let in maximum natural light.
A 6kW array of solar panels on a sedum roof would provide electricity, and to stop the soil pushing the semi-submerged building down the hill, gabions filled with local flint would line the building’s edge. With a budget of just £250,000, it was an ambitious undertaking.
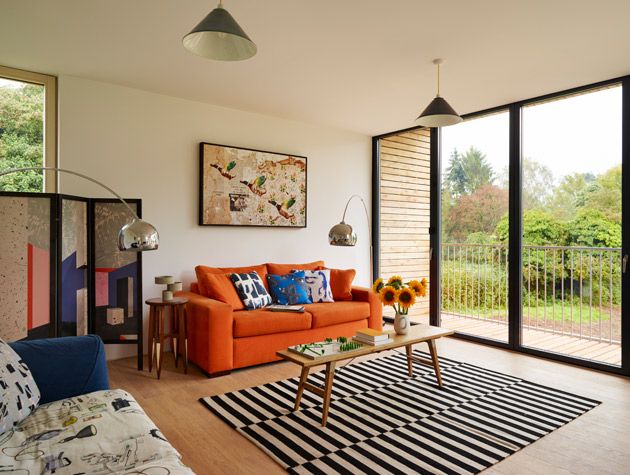
Photo: Darren Chung
A ‘lucky’ plot
In the programme, Kevin McCloud joked that Natasha was ‘jammy’ at scooping up the half-acre plot for a bargain £80,000, but one thing that the show slightly overlooked was the lengths to which she had gone to attain such a good deal.
Searching for more than three years, Natasha had been pushing notes through people’s letterboxes and door stepping farmers until eventually she found the answer right in front of her nose. After meeting architect Meynell for an initial chat about ideas, it turned out that his father was willing to sell Natasha a plot on the family estate – the problem was solved.
Building on family land was just the start of Meynell’s above-and-beyond approach to the project. Not only did he design an innovative and considered home but, to save Natasha money, he took on the roles of environmental engineer, planning consultant and quantity surveyor, not to mention tirelessly ringing suppliers to get better deals.
He even convinced his dad to allow them to fell some red cedar for the building’s trademark cladding and enlisted some architecture students to install it for free in the name of vital experience and CV fodder.
For a young architect-in-training, it’s essential that your first full-sized dwelling is exemplary of the sort of projects you want to be commissioned for in the future, but you really get the impression that Meynell’s commitment to the project went far beyond self-interest – something that stood him in good stead when the build started to get difficult.
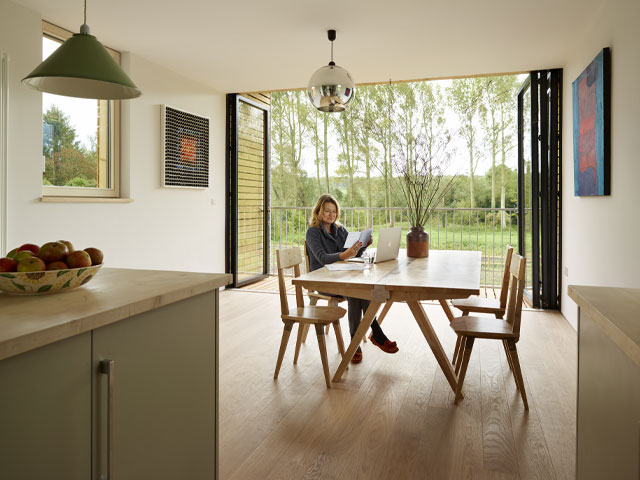
Photo: Darren Chung
Extra budget
Despite everyone’s best intentions, the schedule ran behind and with some unexpected groundwork costs, Meynell had to ask Natasha to find an extra £8,000 to make sure that they could finish on time and achieve the Code level 6 standard.
‘It was annoying and I could have done without it, but there was no other way round it,’ says Natasha. ‘In the general scheme of things I now have something that is worth more than the sum of its parts. You really do have to think about the bigger picture.’
It looked as though disaster might strike again right at the eleventh hour when a site inspection revealed that the build had slipped down to a Code level 5, largely because they hadn’t provided a shower block for the builders. But with a bit of lateral thinking, Meynell managed to battle the bureaucracy by introducing some ecological landscaping which tipped the project over the 90 points needed to secure Code level 6 status.
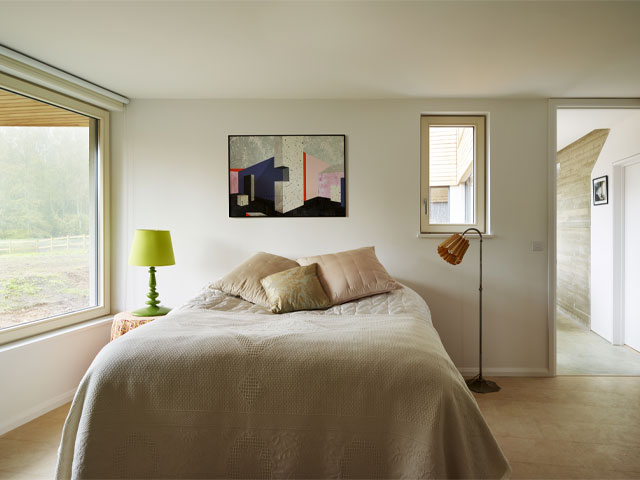
Photo: Darren Chun
The best bits
Now that she’s moved in, it’s clear that the stresses of the project have more or less faded from Natasha’s mind. When asked about her favourite part of the house, the list is endless. She darts from the sculptural staircase (‘It takes on a different personality all the time!’) to the large bedroom windows (‘I wake up with a spring in my step’) to the elegant kitchen, with its sliding doors and balcony overlooking the river.
With a total cost of £338,000, the project stretched Natasha to the limit financially, but it’s a house that she envisions staying in forever and building it has been an incredible experience for her and Lucas. ‘It’s probably the most exciting thing I’ll ever do in my life,’ she concludes.

