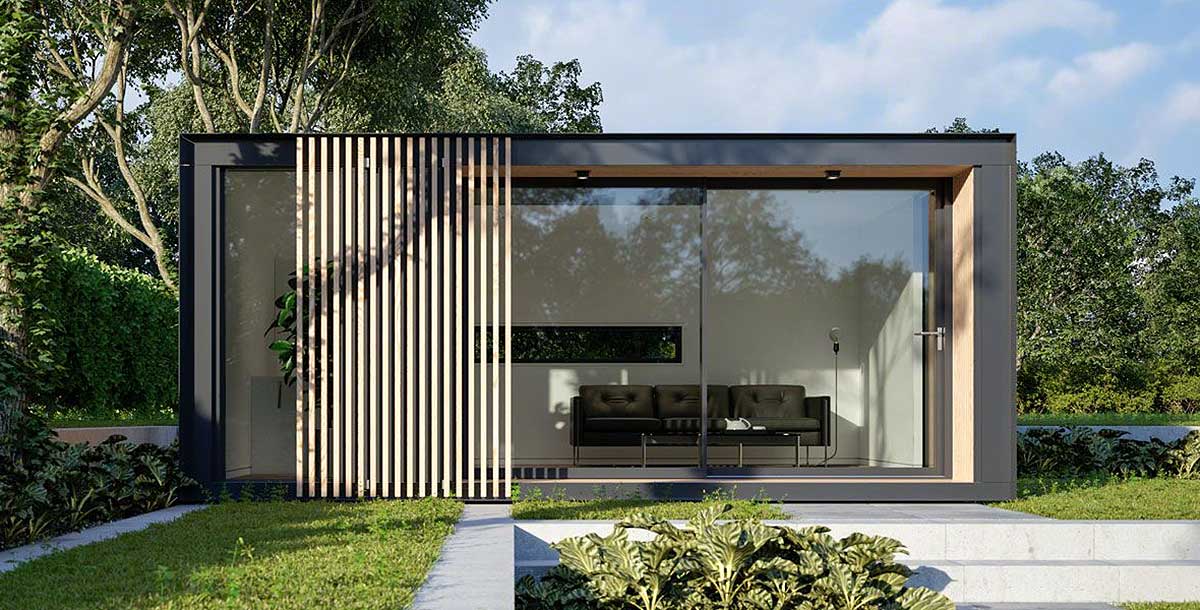How to build a garden room
Create an outdoor studio for year-round use with tips on planning, maintenance and more
Garden rooms are an easy way to add space for a home office, art studio or teenagers’ hangout. They are also less expensive than an extension, loft conversion or moving house – especially if you go for an off-the-peg package. Alternatively, go for a bespoke build garden room to make a glorious architectural statement.
Consider important factors such as insulation, power, internet connection and heating to make it feel like part of your home. You may not need planning permission and a good-quality build will add value to your home. Plus, it’s not just about creating additional floor space. For a home-worker or artist it can offer both physical and mental separation from the house for more productive, creative thinking.
Building regulations
Home gym or home office? Garden rooms can be anything you want them to be. The scale and design will be determined by the size of your garden and your budget, but you should also think about its appearance. Do you want a sleek and contemporary glass box or a more traditional style? Natural materials that will blend in with your garden? Perhaps a living roof or wall?
To make it feel like a room rather than a big shed it needs to be well-built, insulated and set on good foundations to avoid issues such as damp. These are usually concrete; either a slab or interlocking plinths with steel fixings or on stilts, particularly for sloping sites or where airflow is required underneath.
Building regulations will not normally apply if the garden room floor area of the building is less than 15 square metres and contains no sleeping accommodation. Go to the Planning Portal for additional information.
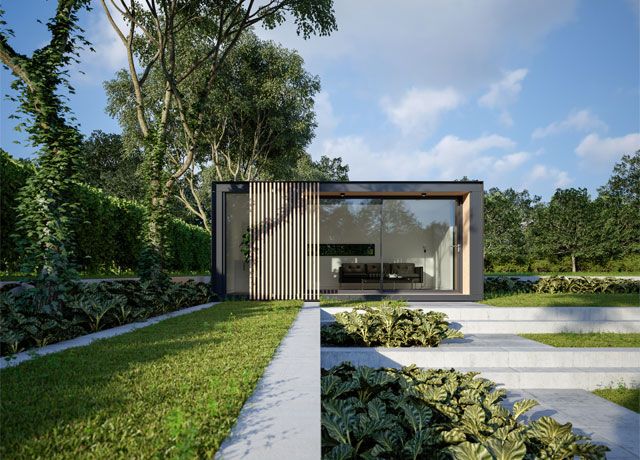
Photo: Pod Space
Planning and positioning
Carefully consider the positioning of your garden room and whether its in a shady or sunny spot. A fully glazed, south-facing room may be prone to overheating, while a dark corner may be difficult to heat. It’s also worth considering its angle in relation to the house. With a fully glazed room, everything inside could be visible, so ensure there is enough storage to keep clutter hidden from view.
‘The key consideration is orientation and whether you are facing the sun,’ says Paul Archer, director at Paul Archer Design. ‘If so, it’s worth integrating some sort of cover. My favourite type is one that feels like part of the architecture and not a later add-on.’
Also bear in mind the access to your garden for materials and machinery. ‘We can deliver garden buildings in relatively small components,’ says Nick Forrester, managing director at Norwegian Log. ‘This means we can take a building along the side of the house. But if that access is not available, every part can be carried through a standard domestic doorway.’
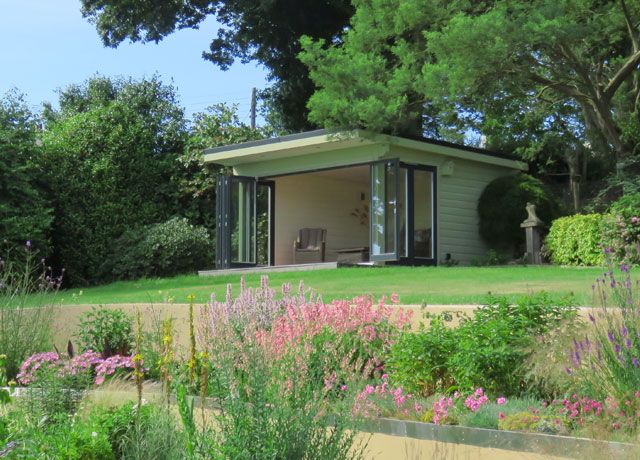
Photo: Norwegian Log
Off-the-peg vs bespoke garden rooms
A tailor-made garden room, designed by an architect, will be made to your exact requirements. If you are looking to include a kitchen or bathroom and require water and waste services, this is the best route to take as the building company will deal with the utilities and you can stipulate every element from the type of heating to where the wall plugs are positioned.
A more affordable option is a self-assembly model or a modular design and many companies offer complete packages that are designed to be erected under permitted development, often with insulated walls and floors, and a choice of add-ons such as door and window options. If you plan to use your garden room all year round, good heating and insulation is essential, as is a well-lit pathway from the house.
A bespoke design will be more expensive than an off-the-shelf model. Costs will be also be dictated by the size, quality of materials and the finishes. Basic kit garden rooms start from under £2,000, with more luxurious customisable designs reaching over £30,000. For a bespoke design, expect to pay from around £1,000 per sqm.
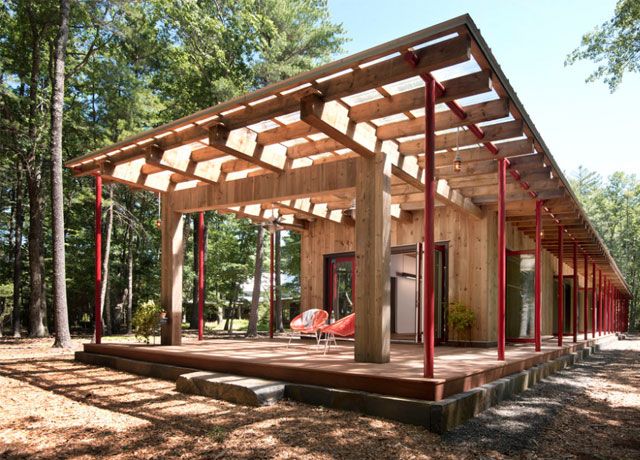
Photo: North River Architecture & Planning
Utilities and maintenance
If you are managing the project yourself, allow budget for electricity, as well as water and waste, if required. Discuss how you plan to use the space with your electrician so they can install the right number of sockets and light fittings. Underground cables should be deeper than 30 centimetres to prevent them from being damaged while gardening; expect to pay at least £600 for installation.
‘If you want to go off-grid, installing solar panels to the roof of your garden room is a growing trend,’ says Anna Sippel, product marketing manager, Mercia Garden Products.
A cold-water supply requires two separate sets of pipes, one for freshwater and the other to remove waste, laid at least 75 centimetres below ground. Your plumber will identify the best way to remove waste water. If you require a pump station, expect to pay upwards of £400.
Talk to your plumber about the possibility of installing a small hot-water heater under a sink as they are not subject to the same regulations as boilers. The installation of a cold-water source and the plumbing-in of a sink will cost upwards of £500. Add at least £2,000 for the installation of a loo; you will need a macerator to reduce waste to a pulp and access to a soil pipe.
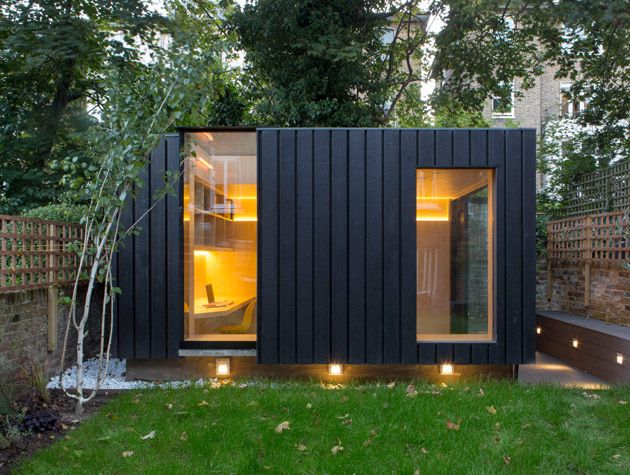
Photo: Will Pryce
Services
Electricity is a must, even if you’re using your structure only as a casual summerhouse; attractive external lighting can enhance the whole garden. If you want your outdoor room to be usable all year, then aim to provide heating, lighting and plug sockets. Your home’s electricity circuit can be extended to the garden via armoured cables buried in a trench, which can also carry network cabling if you want internet access. Use a qualified electrician to carry out the work.
And of course, if you’re building a garden office, then wi-fi is a must. Find expert advice on how to get wi-fi in the garden office here.
Heating options
- Garden rooms should be usable all year, so some form of heating is vital. Extending a gas central heating system isn’t economically viable unless the structure is very close to your main home – you’re better off investing in insulation.
- The Under Floor Heating Store offers 100W, 150W and 200W underfloor heating mats that are quick and easy to install, as well as insulation boards and digital thermostats. They also have helpful installation videos online.
- An effective renewable solution is an air source heat pump. Costs will vary depending on the size of the unit, heat output and its level of performance. Find further advice on air-source heat pumps here.
- A wood burner is another option, but be mindful of your neighbours, especially in densely populated areas, because wood burning stoves release small particle pollutants that can aggravate breathing conditions like asthma. Go for an EcoDesign model and check your Building Regulations. Find further advice on energy-efficient wood burning stoves here.

