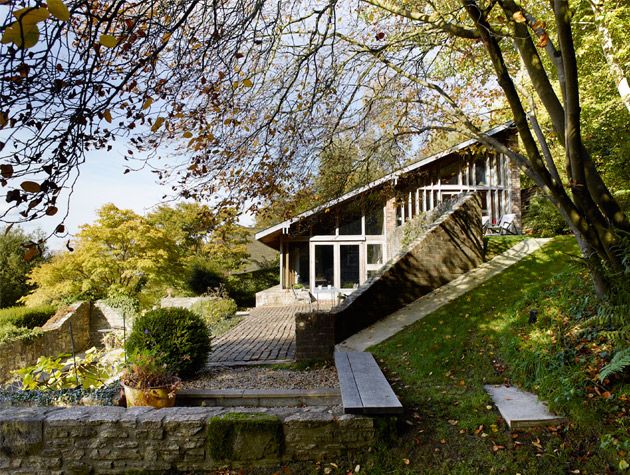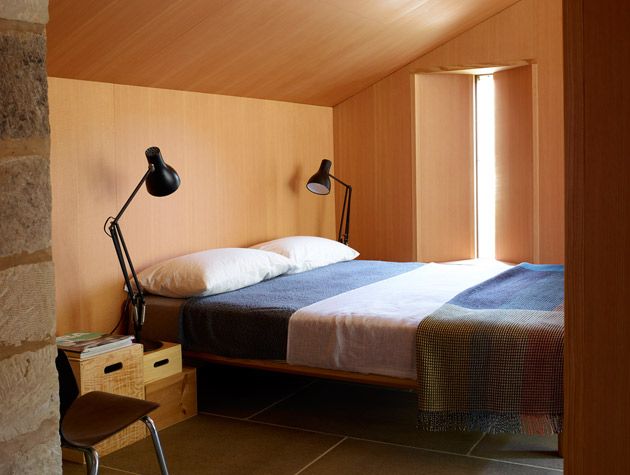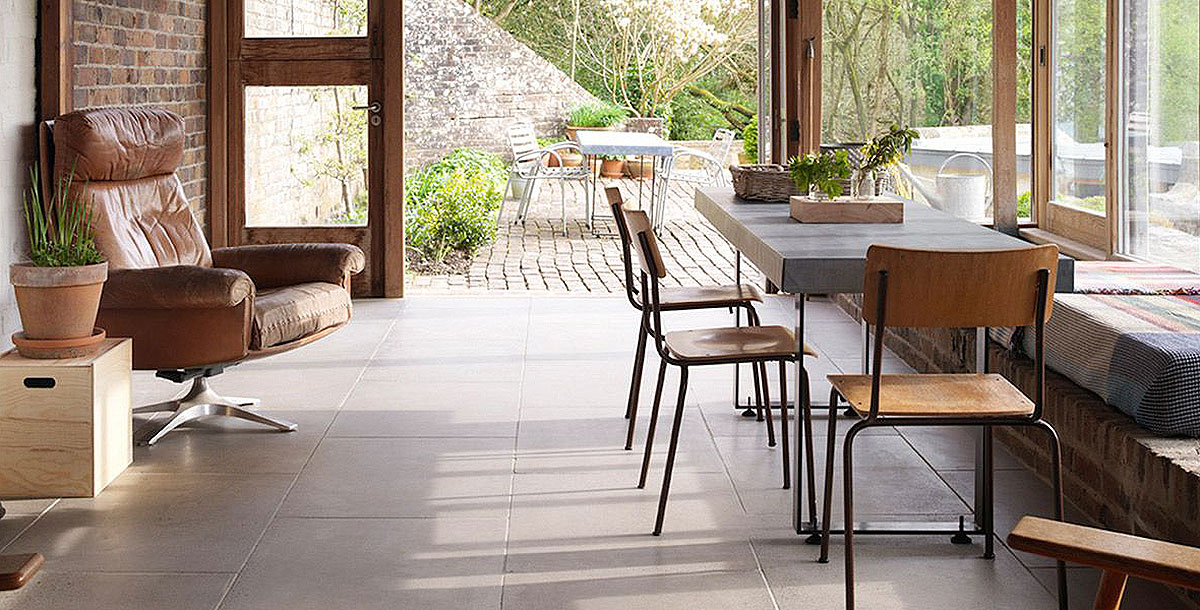Shower room extension in a garden studio
A clever addition transformed this space into a woodland retreat
The success of an extension has little to do with size; it’s the impact that counts. At just nine square metres, this shower room extension – created as part of an award-wining regeneration of an architecturally important property – is exceptionally small, yet it has revolutionised this home.
Ansty Plum consists of a one-bedroom house designed in the Sixties by David Levitt, and a later Brutalist studio/ garage addition by Peter and Alison Smithson.
‘The house is hugely important. It was an ambitious endeavour for both the architect and the client who wished to build a contemporary house on a striking site within an ancient village,’ explains architect and owner Sandra Coppin of Coppin Dockray Architects.

Photo: Brotherton Lock/Rachael Smith
‘The environmental performance of post-war buildings is typically poor,’ she adds, ‘and with little or no insulation, single-glazed windows and in woodland shade, the house was cold and damp, while both the plumbing and wiring needed replacing. The stone and concrete studio was derelict with no services at all. Water was coming in from all angles through the failed roof and damp course.’
Coppin Dockray’s solution was to take bits of the house apart, meticulously unpicking 50 years of sequential changes, and put it back together again; the studio was also renovated as part of the project. Having originally bought the house as a weekend retreat, Coppin and her family found themselves spending larger parts of the year there.

Photo: Brotherton Lock/Rachael Smith
If this one-bedroom, one-bathroom house was to support a family of four, plus two work spaces, an extra bedroom and bathroom in the studio were a must.
‘We decided on an extension for the studio that was to be subservient to it, but not demure,’ she explains, ‘and, by pulling the front elevation forward, we made a new entrance and shower room. We had a “what’s part of the site remains on the site” strategy, so re-using the existing doors and windows determined its form.’
Inside the shower room, the walls and floor are clad with concrete slabs and a picture window frames a breath taking view of a mossy fern bank.
Mirrors reflect the ancient woodland, giving the space a green glow. By night the extension is equally beguiling, thanks to a well-considered lighting scheme indoors and out. Coppin describes Ansty Plum as being ‘built on a low budget with high ambition.’ There can be no doubt that ambition has won through here.

Photo: Brotherton Lock/Rachael Smith









