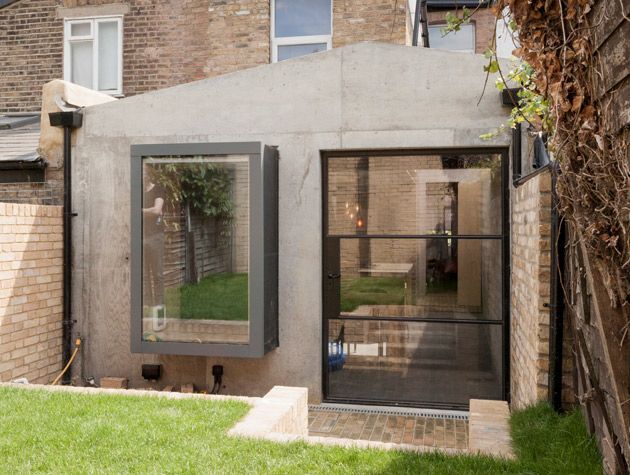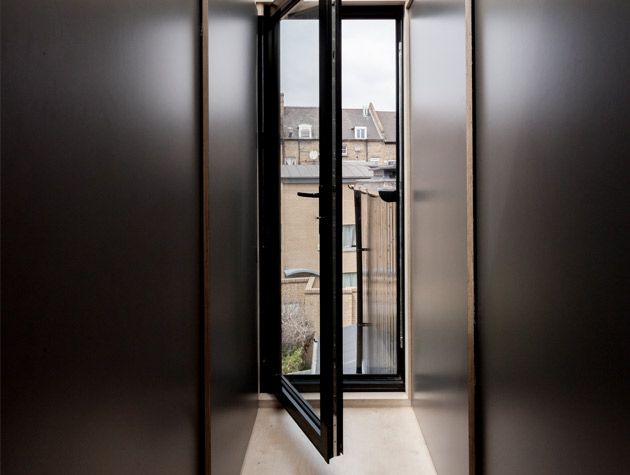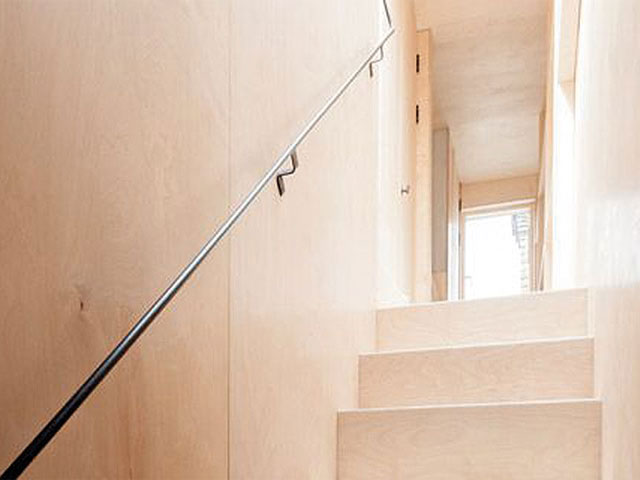Exposed plywood rear extension and loft conversion
David and Clare Taylor’s extended Victorian home in London stands out from the crowd
Striking use of exposed plywood ensures David and Clare Taylor’s extended Victorian home in London stands out from the crowd.
Loft conversions and rear extensions may be fairly standard solutions for creating additional space in a Victorian terrace, but there’s nothing typical about the design or combination of materials used to transform David and Clare Taylor’s traditional property into a visually exciting, modern home.
The house was in need of complete renovation when the couple bought it, and they wanted to redesign it to ensure it would meet the needs of their growing family over the next 10 years.

Photo: Nicholas Worley
‘The overarching idea was to create a contemporary family space using a combination of honest, simple materials that would give the property a sense of individuality,’ explains architect Simon Astridge. ‘David and Clare were very keen to use plywood within both the ground floor extension and the loft space, where it’s instrumental in creating the calm environment they wanted at the top of the house.’
Completed under permitted development, the conversion of the loft and the addition of a full-width rear dormer have created space for a large master bedroom and dressing room, while a second dormer over the rear projection houses the en-suite bathroom.
The walls, floors, ceilings and staircase have been formed from birch-faced plywood, and a great deal of workmanship was required to achieve the expertly detailed finish.

Photo: Nicholas Worley
‘The first floor of the house is quite traditional,’ says Astridge, ‘so when you see the plywood staircase leading up to the loft rooms it hints at the modern space above, creating a contrast between the old and new parts of the house.’
To simplify the layout of the master suite, the couple wanted to keep their storage in a separate dressing-room area, allowing the master bedroom to remain purely a space for sleeping. ‘In most loft rooms the area under the eaves is used for low-level storage, but by removing it we were able to extend the roofline right down to the bottom, which means your eye reads it as a much bigger space,’ explains Astridge.
Several large, flat roof lights bring additional daylight into the loft, as well as creating ever-changing shadows on the wall, adding pattern and shade to the completed space. ‘The roof lights are frameless and the plywood finishes go right up to the edge of the glazing, so it almost feels as if you are outside,’ says Astridge. ‘It’s particularly beautiful to be standing underneath them when it rains.’

Photo: Nicholas Worley
With plywood also used for the kitchen units and ceiling rafters in the ground-floor extension, there’s a strong visual link between the two new spaces, which have been so cleverly woven into the existing fabric of the building. ‘We really pushed plywood to its limits in this project,’ admits Astridge, ‘but in doing so we’ve created the highly individual spaces that David and Clare wanted.’









