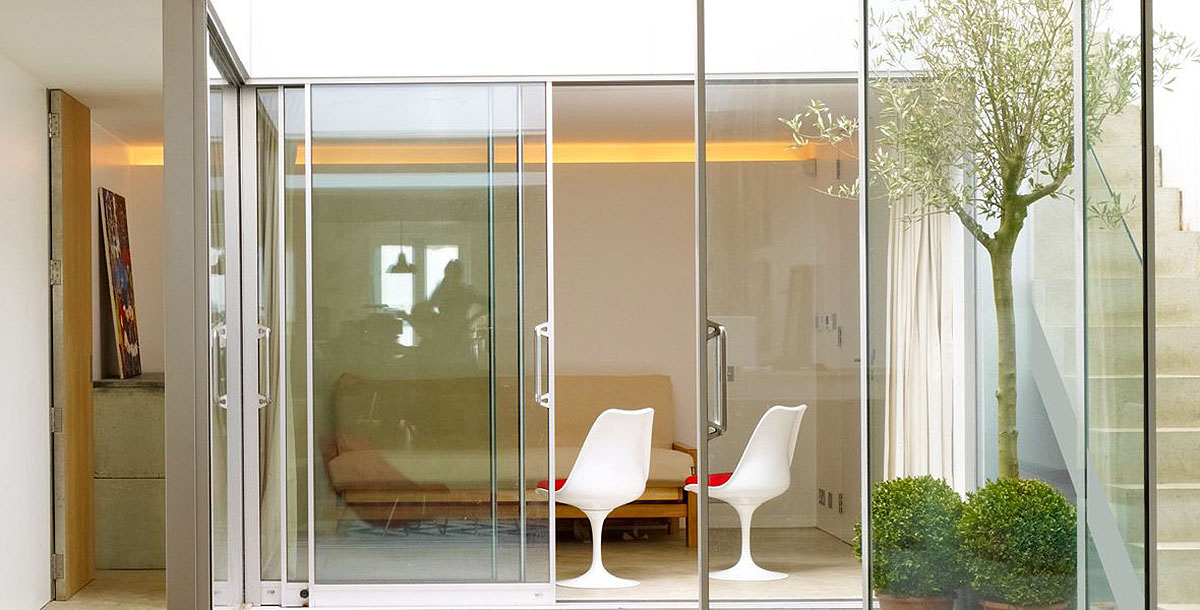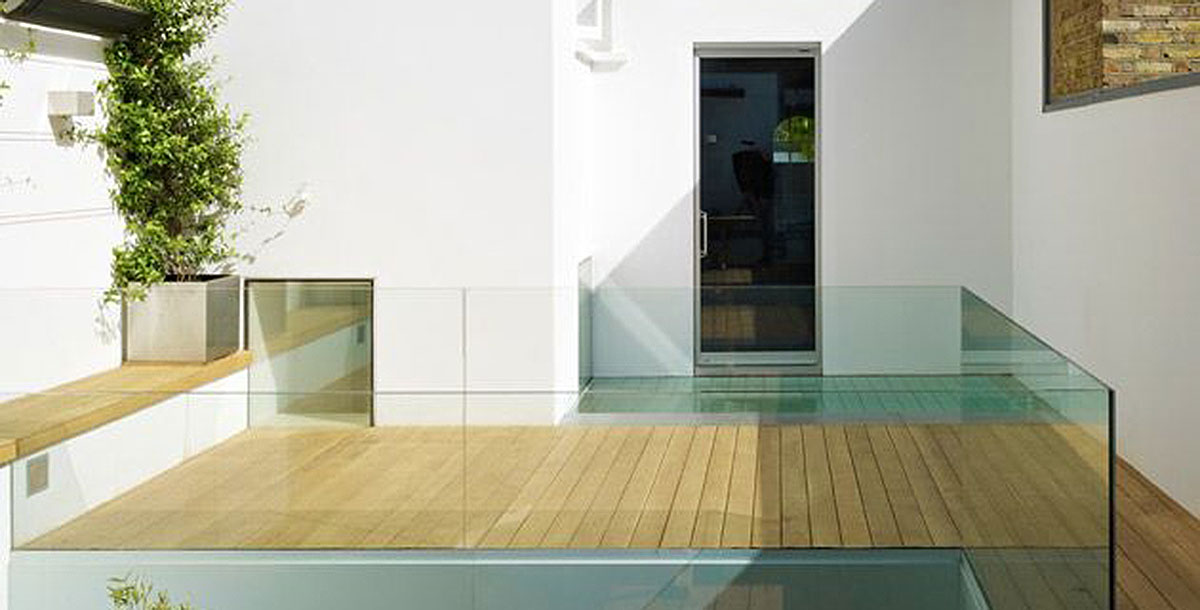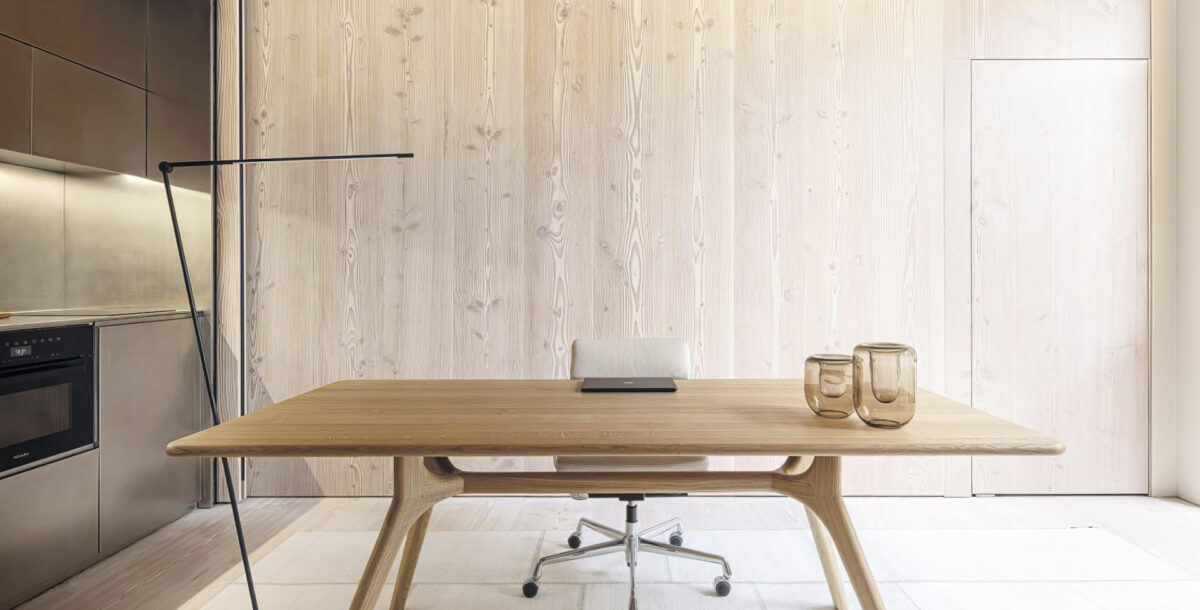An open-plan basement extension
Extending underground gave the Leeming's additional square meterage and their much needed space.
When Robert and Frances Leeming first approached Coffey Architects to add extra square-metreage to their London home, a basement extension really wasn’t on their agenda.
The initial plan had been to connect a garage, some four metres from the property, to the main house, creating additional guest accommodation and nanny quarters for when their soon-to-be-born first child arrived.
But as soon as Coffey Architects started to draw up ideas, digging down seemed like a smart option. Not only would it get rid of the existing garage, but it would create a large open-plan living space and a new garden.
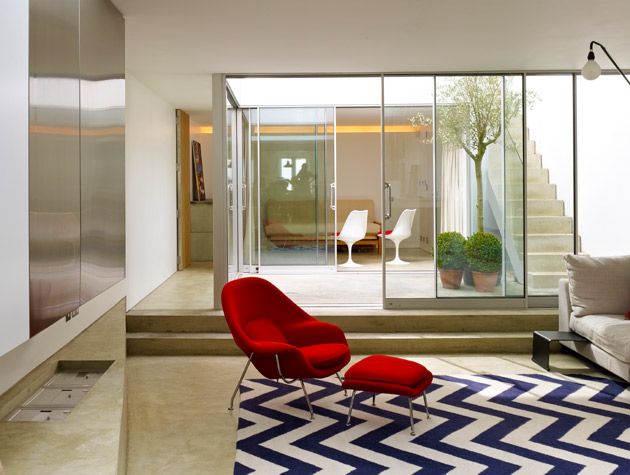
Photo: Timothy Soar
By excavating further into the existing lower ground floor, the design has created an open-plan zone that stretches right from the back to the front of the plot. Steps lead up to a decked garden at ground level, with panels of glass flooring allowing light into the space below.
‘The trick is to make it feel like it’s not a basement, and I think we managed that,’ says architect Phil Coffey. ‘Change in level, from the kitchen and dining room down to the living area, is very useful. It helps define the spaces in a really nice way and makes them feel as though they’ve always been there.’
Digging a large hole so close to multiple neighbours was a challenge (especially as Robert and Frances share a party wall with a listed property), but stringent checks to make sure the garden walls were structurally sound, combined with piling, helped reassure all interested parties.
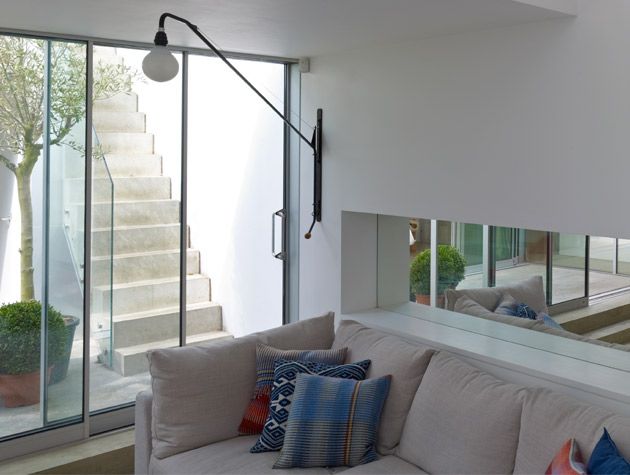
Photo: Timothy Soar
Aside from piling the property pavement-side, the biggest challenge was removing the huge amount of concrete located below the garage; an unexpected set-back to an otherwise straight forward build.
Coffey was keen that the finished space flowed seamlessly into the original sections of the house, so materials used elsewhere, such as the oak in the kitchen, have been woven through the basement level.
Stainless-steel boxes have been used both inside and out (over the fireplace, around the TV, for the barbecue and as planters) to break down the visual barrier between the garden and the internal spaces.
‘When a client comes to us, of course we do what they ask us, but we also work on another two or three options,’ says Coffey. ‘If an architect just did what the client wanted, there would be no point in employing one.’
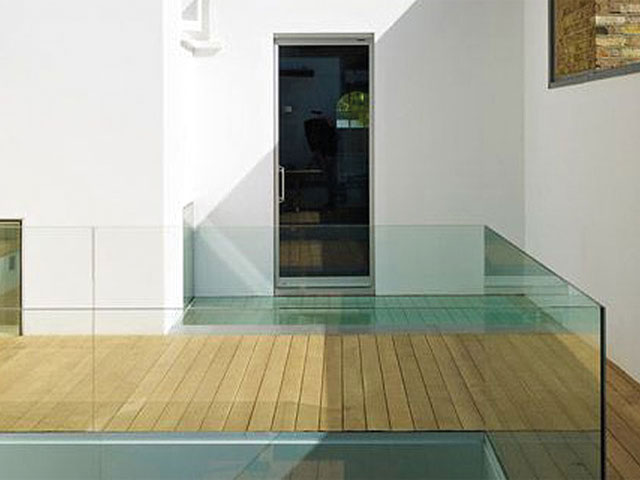
Photo: Timothy Soar

