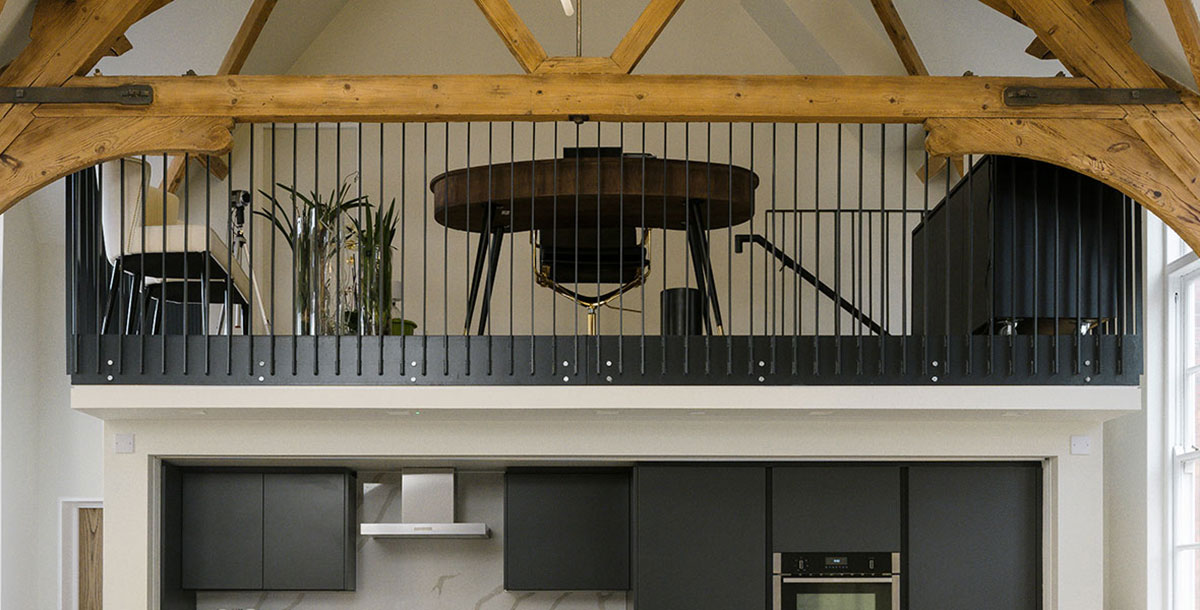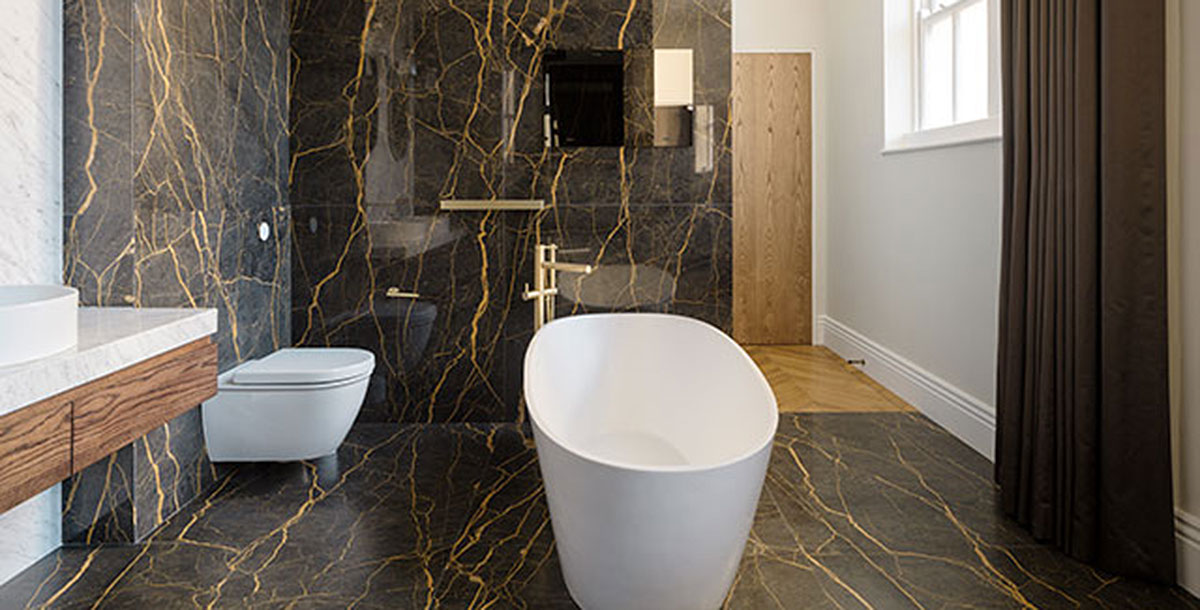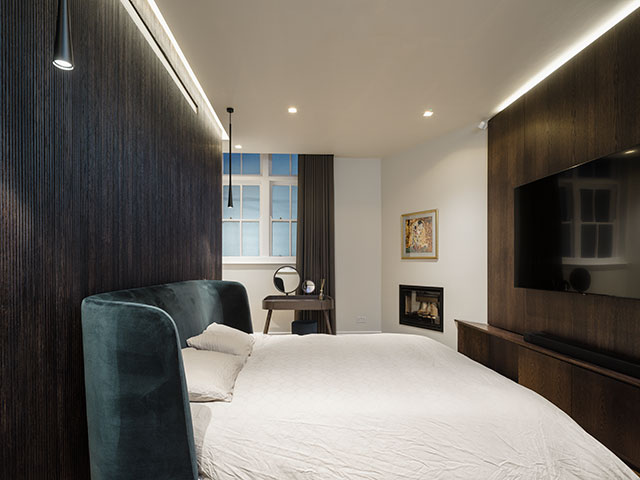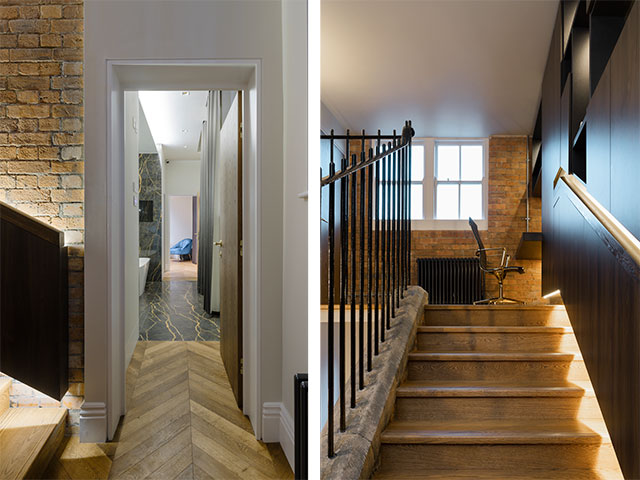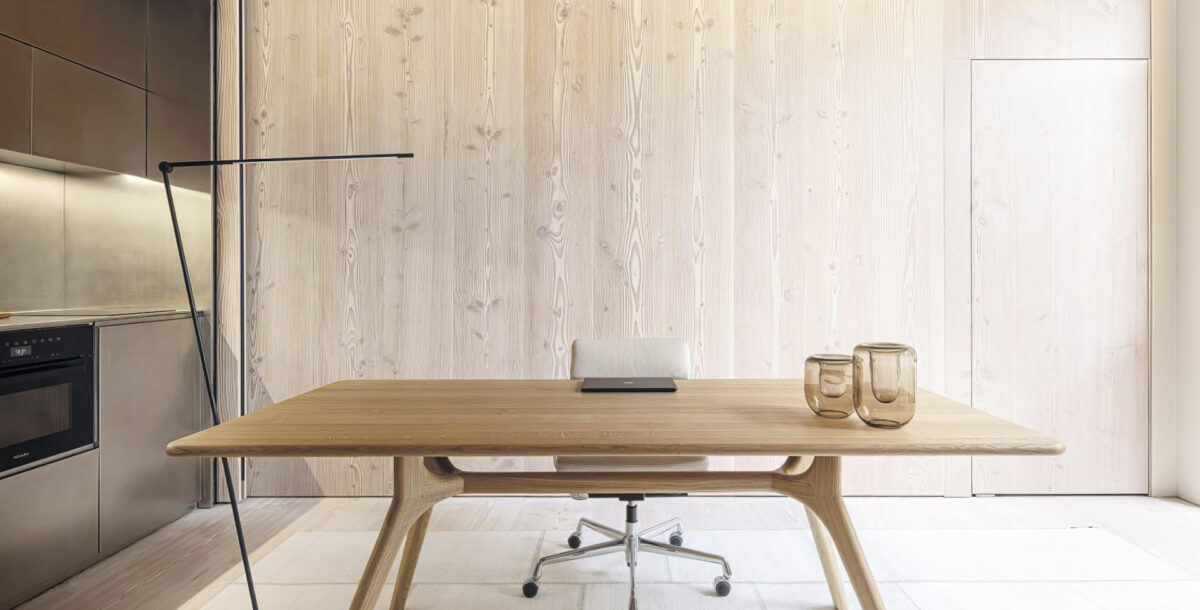Inside a former Victorian school cookery given a new hotel-luxe style
Take a tour of this former cooking and laundry school turned contemporary apartment in Clerkenwell, London.
Once split into two flats, architects reinstated this home’s grand proportions and original features for a charming, modern take on apartment living.
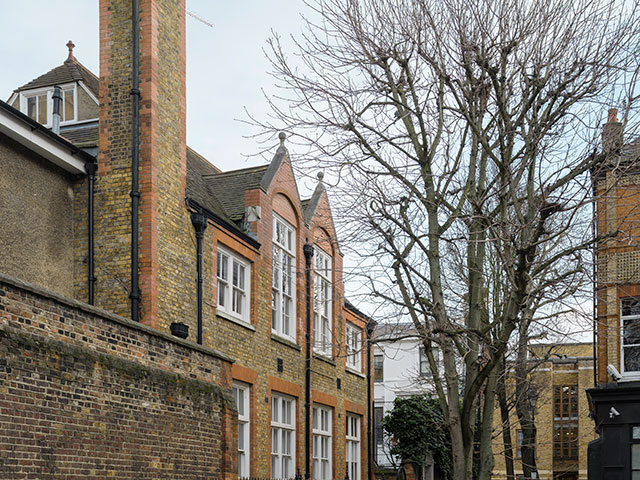
Image: Tim Crocker
Once the cookery and laundry teaching facility of a nearby Victorian school, this historic building in London’s Clerkenwell had been previously converted into two flats. However with a new owner looking to connect the two spaces to create one spacious house, gpad london were drafted in to complete this intensive renovation.
Double-height living spaces
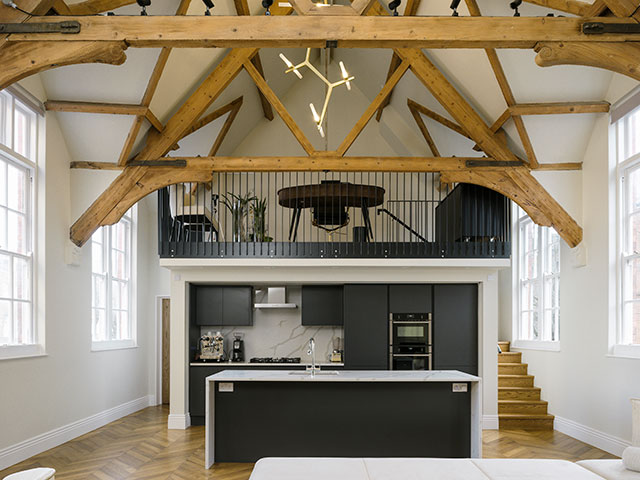
Image: Tim Crocker
Repairing and retaining as many of the original features as possible was a key to the brief, as was creating flow between these previously disconnected spaces. An open-plan living space has been created with a modern, but compact kitchen, above which sits a mezzanine level.
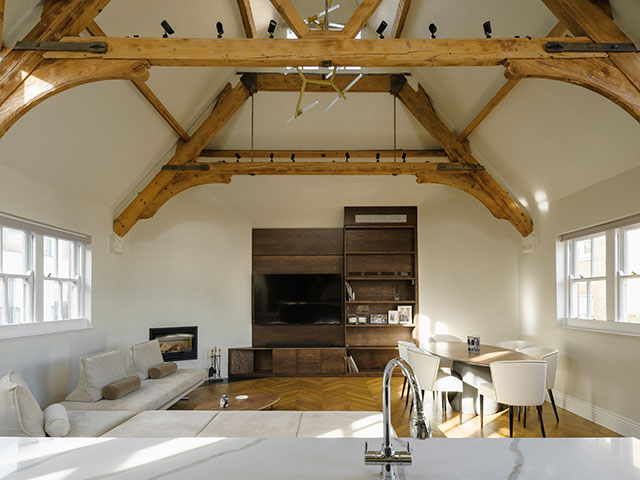
Image: Tim Crocker
The original vaulted roof has been kept, as have the queen post timber trusses – a characterful feature in the double height living spaces. This rich, warm wood is a running theme throughout, including the newly installed chevron wooden flooring. In contrast, the furniture is modern, sleek and understated.
The original windows have all been kept, but repainted and draught proofed, as well as fitted with automated blinds and curtains, to give them new life.

