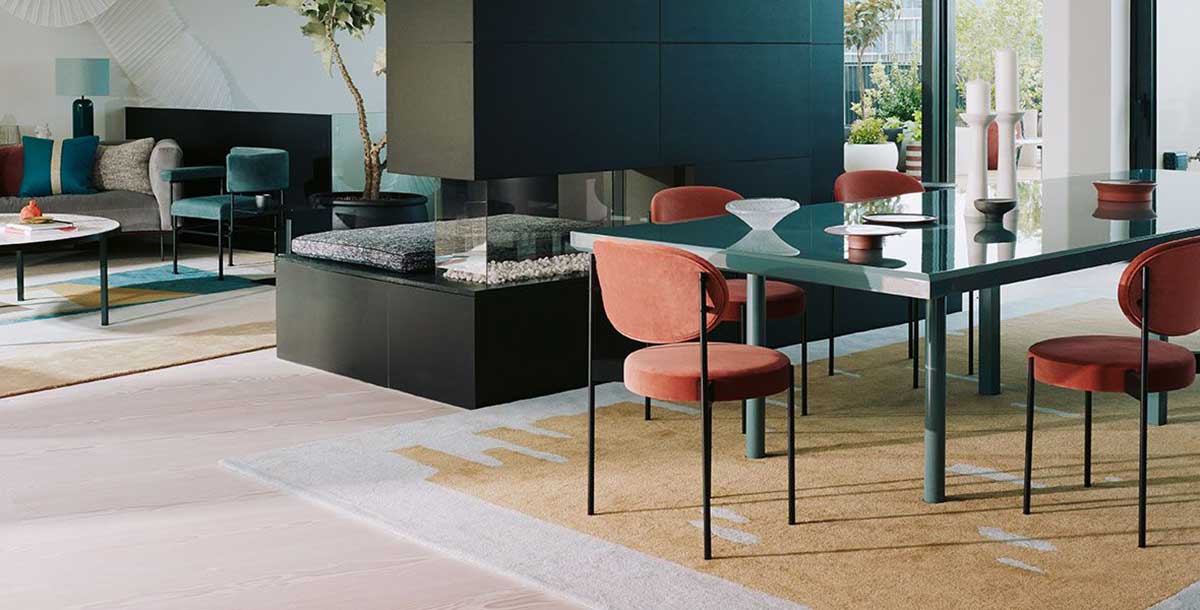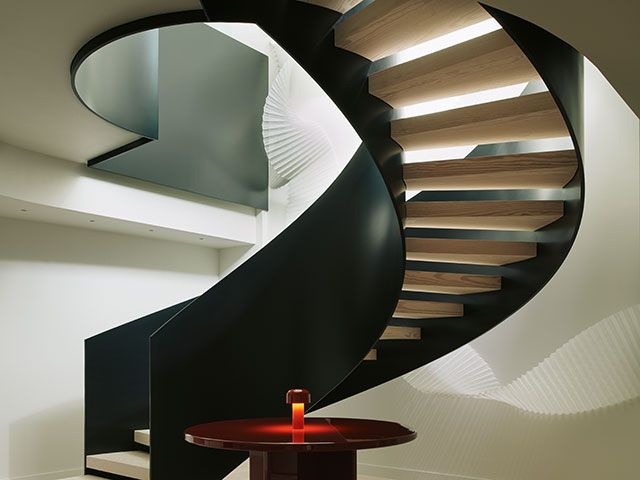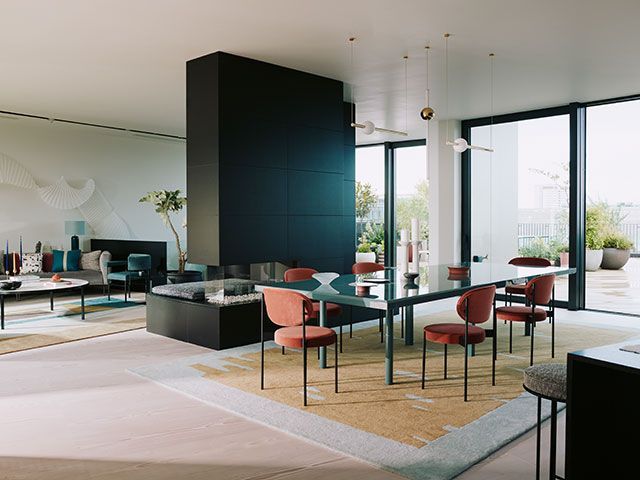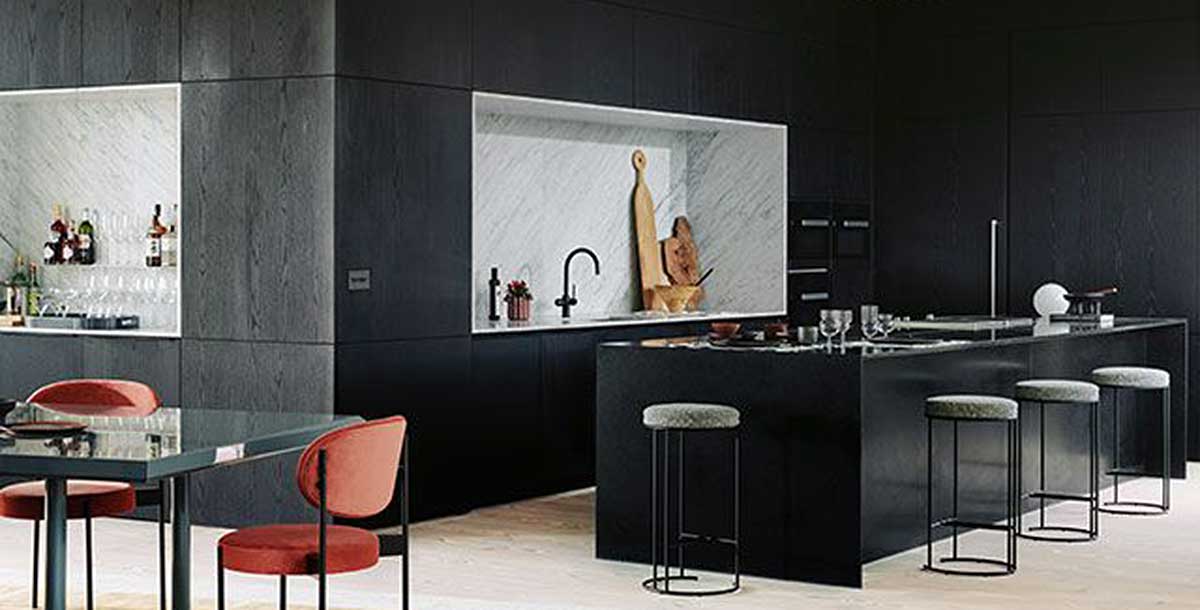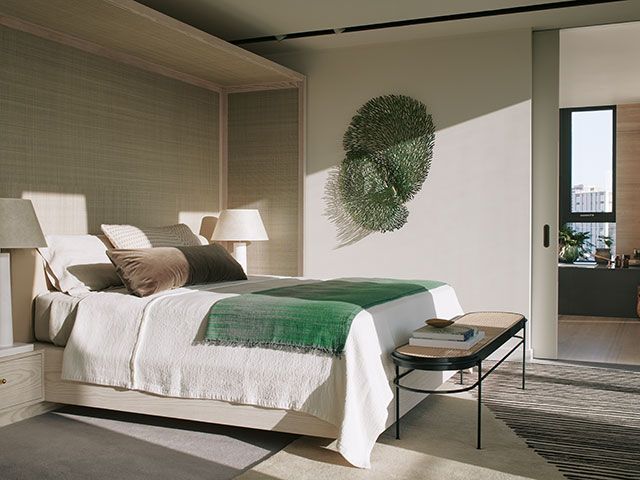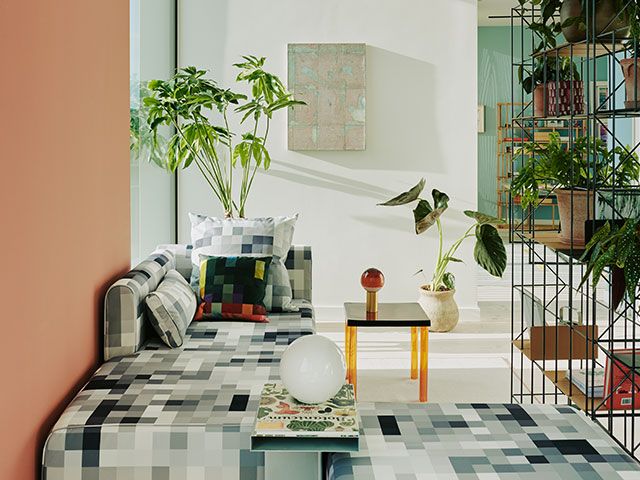Take a tour of this penthouse in the converted BBC Television Centre
Take a tour of the latest apartment conversion completed in London's iconic Television Centre building.
The newest apartment released for sale from the former BBC Television Centre is the largest, allowing it to house some striking architectural details.
Image: Michael Sinclair
London’s Television Centre building housed the BBC for many years until the broadcaster upped sticks for Salford in 2011. Since then, the site, located in White City, has transformed into a mix of a creative spaces, social hubs and design-led living.
The 5 penthouses sitting atop the iconic Helios building, as a crowning glory to the reimagination of the space, are noteworthy in particular – with the developers enlisting the best of British contemporary designers to create the luxury interiors inside.
The latest completion – the largest of the apartments so far, with four bedrooms and bathrooms over two levels and 4,000 square foot – has interior architecture designed by Alford Hall Monaghan Morris and interior design by Waldo Works. Take a look inside below…
Living space
Image: Michael Sinclair
A curved black steel staircase links the two levels, leading into a living-dining-kitchen space. A broken-plan scheme is achieved with the central fireplace, demarcating the sitting area from the dining table and kitchen. Many of the furnishings are bespoke designs, made in collaboration with British design talent.
The apartment also has four outdoor areas, with one terrace spanning the entire length of the upper floor.

