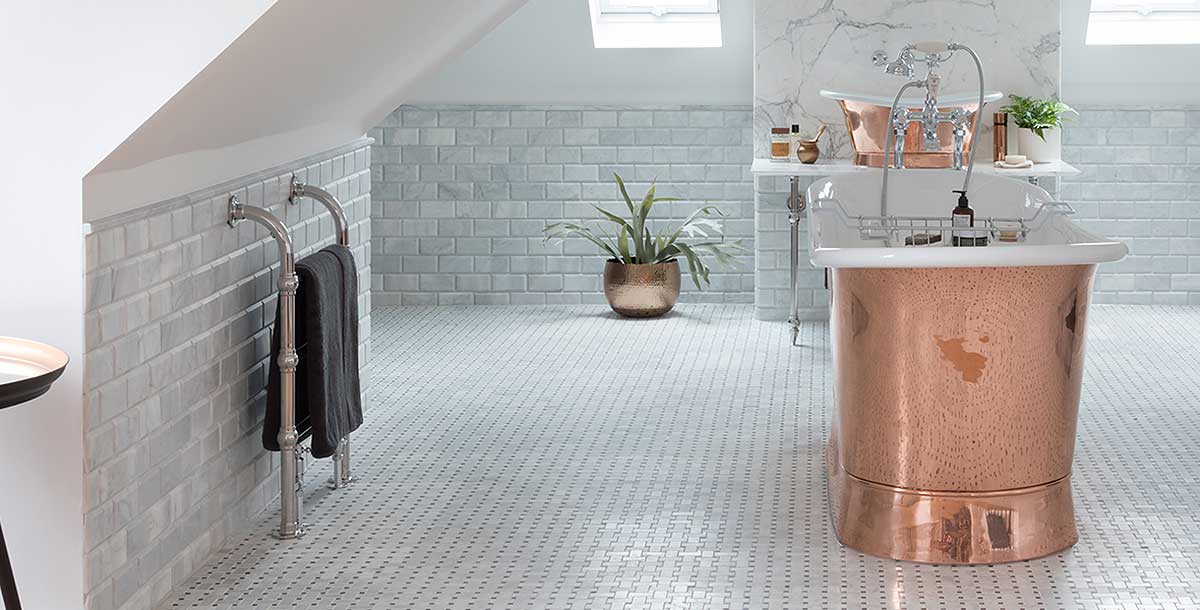5 key considerations when planning a bathroom renovation
Make sure to take the time to carefully plan a bathroom renovation so any mishaps can be avoided
Renovating an existing bathroom comes with a number of considerations to make at the planning stage to ensure a smooth process.
The work ahead is no small task, but the getting the job done on time and on budget is all down to the planning.
A functional layout
The layout is primarily dictated by the position of the soil stack pipe for the toilet and whether it can be moved or not. The toilet has stricter limitations than moving pipework due to the fall of the waste. Once you have an idea on where this is going to be placed (whether you’ve decided to move it or not) you can start thinking about where the basin, bath and shower will go.
Once you have a vision in your mind, you can go ahead and create moodboards and choose your products, which is often the exciting bit. Make sure you don’t forget about towel rails and heating when considering the overall look and layout of your bathroom.
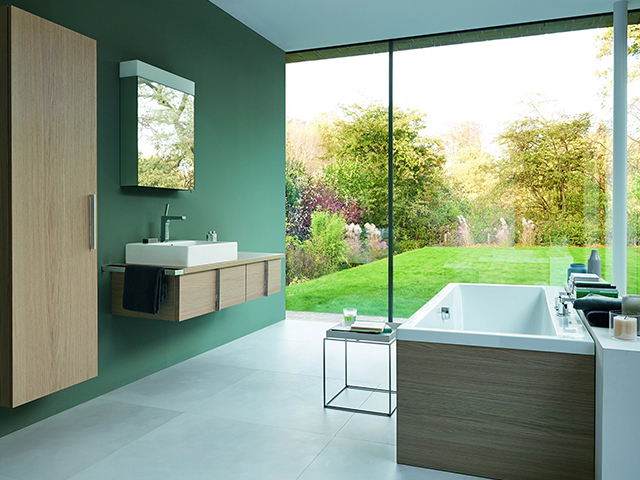
Photo: Duravit
Materials ratio
One of the first things you should plan is what materials you want to cover the walls and floors with. Of course, the materials you choose should be aesthetically pleasing but they should be functional too.
If you’re opting for a wet room design then it’s a good idea to tile the entire bathroom, however if you want an enclosed shower and bath area then you may only want a few fully-tiled select areas and decorate the rest with either paint or wallpaper.
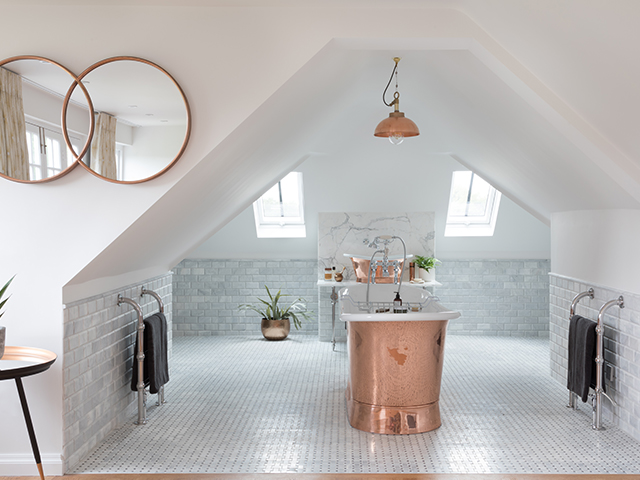
Photo: C.P. Hart
Flawless lighting
Bathroom lighting should not be underestimated and should be a key design feature that is figured out way before anything gets installed. Yousef Mansuri, head of design at C.P. Hart says ‘make sure you consider lighting without relying too heavily on downlights.
Although these are fantastic at giving an even covering of light, they are not the most sympathetic and can often take the charm out of a bathroom, leaving it looking clinical.’
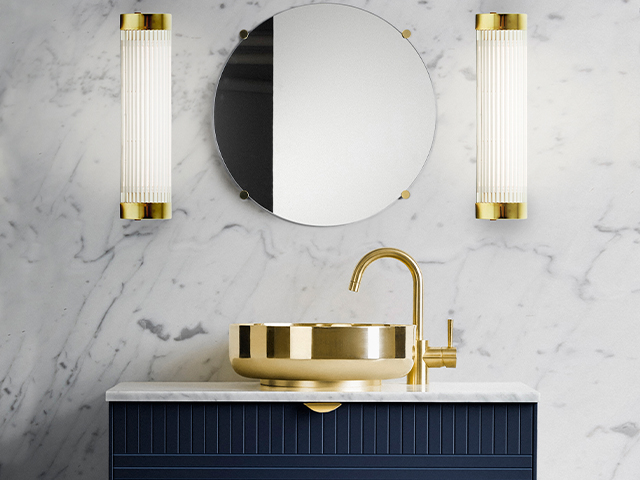
Photo: Davey Lighting
Shower and wetrooms
With a shower space it’s important to decide straight away whether you want a shower enclosure or a wet room. If opting for an enclosed shower then you need to consider what kind of shower tray you would like and if you would prefer a closable door or an open panel. A closed off space is practical in the sense that it keeps the heart and moisture contained to one space.
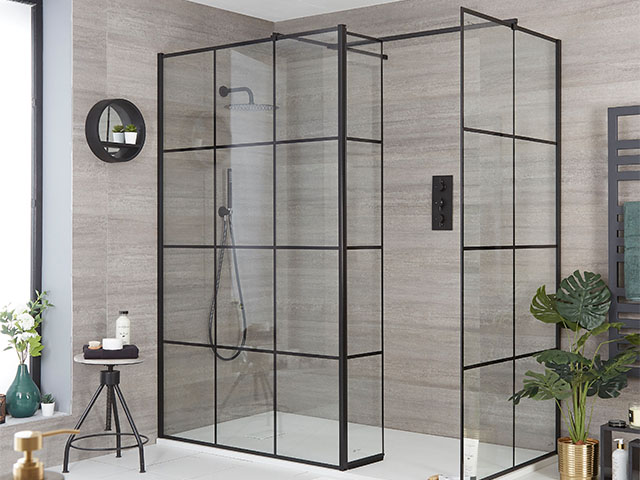
Photo: Big Bathroom Shop
The best bath
There are many different styles of bath that will suit a range of different budgets. Consider the chosen material of your bath and how this will effect your bathing experience. Composites are warm to the touch and can be repaired easily, while cast iron baths have extremely good heat retention.

Photo: C.P. Hart

