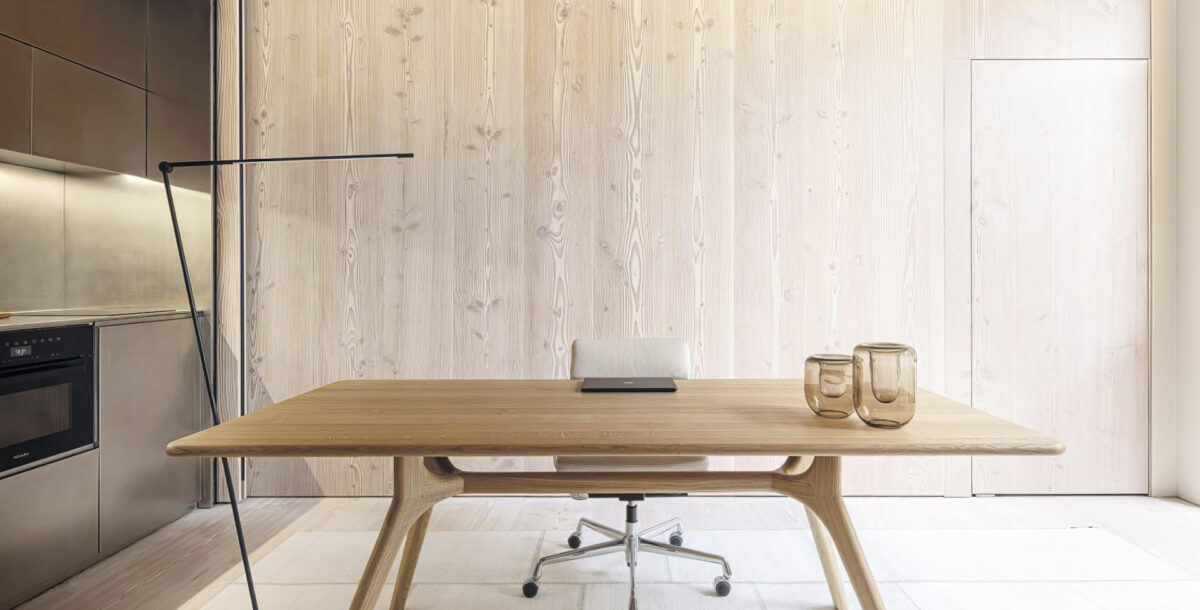4 contemporary showers to suit every space
From walk in showers to corner showers, we reveal 5 savvy shower ideas for small bathrooms
From an energising morning drench to a relaxing evening soak, we reveal the best bathroom shower design ideas to fit your layout.
There are few things as refreshing as a good shower, but in order for it to work within the confines of your bathroom every element needs to be right. It’s worth considering the practical aspects from the start so your shower won’t just look stylish but will function effortlessly, too.
From large spa-like wetrooms to small basement bathrooms, we round up five savvy shower design ideas that are guaranteed to suit every space.
1. Corner showers
Choose a versatile enclosure range with doors and panels in varying styles to fit your space like this Simpsons Design hinged shower door with in-line panel and optional side panel, from Drench.
If you’re looking for a more compact design to fit the tight corners of your bathroom, opt for a shower with sliding doors and a corner wash basin to save space.
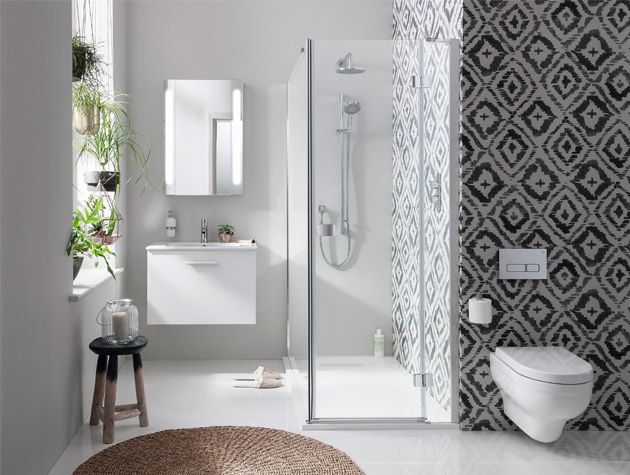
Photo: Drench
2. The dual function bath-shower mix
A bath-shower mixer, which comprises bath taps with a hose and showerhead attached, is simple to install. ‘Most enclosures measure 1850-2000mm in height, so make sure your ceiling is tall enough.
If your floor is made of concrete, you may need to raise the tray by 100mm to allow for the waste’, suggests Lee Saunders from Drench.
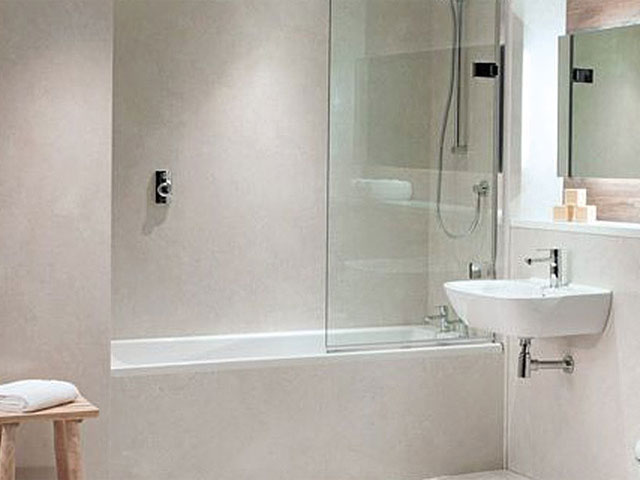
Photo: Bushboard
3. The double entry shower enclosure
Keep it simple with a double-entry design, with contrasting large-format porcelain tiles and a shimmering mosaic ceiling. Opting for a sleek, contemporary curbless shower is a practical space saving solution. They ‘break down the barriers of the traditional shower enclosure where space is defined by the shower pan and glass enclosure’, explains Mike Foti of Innovative Building Solutions.
‘With a waterproof curbless shower, the shower and the bathroom are one continuous space. If you’ve got a small bathroom (possibly an apartment , loft, tiny home, or micro-home) this can be a space-efficient.’
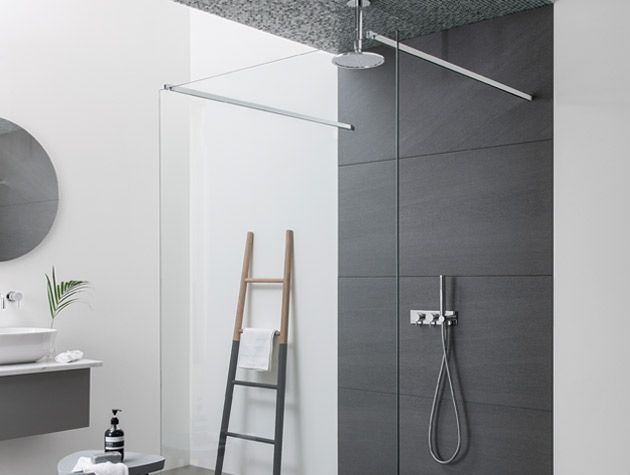
Photo: CTD
4. Sloping ceiling shower
Positioning a shower at the highest point in a room with a sloping ceiling is a clever way of utilising space where a standard shower wouldn’t usually fit. This also enables you to be more flexible with your original bathroom layout.
A sloping ceiling shower is a perfect design for loft conversions.
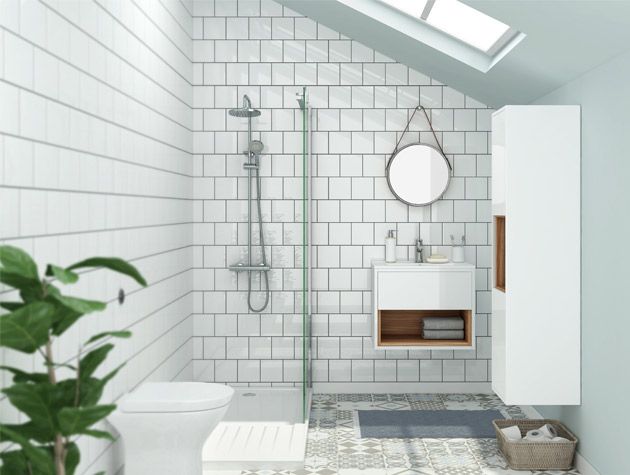
Photo: Victorian Plumbing











